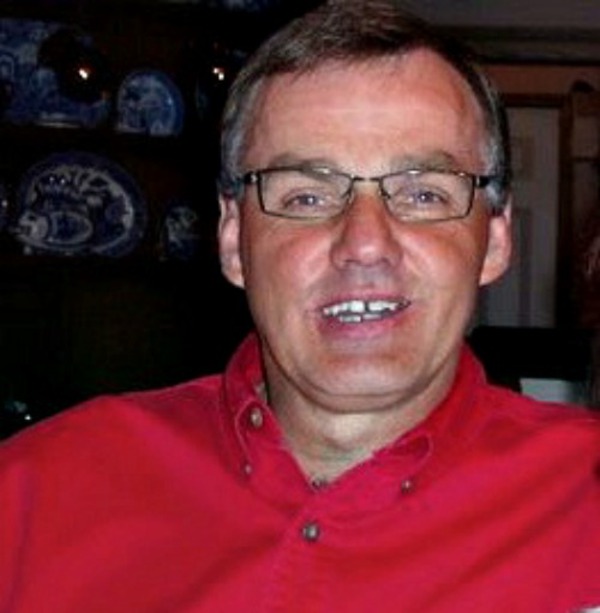2302 1078 6 Avenue Sw, Calgary
- Bedrooms: 2
- Bathrooms: 2
- Living area: 1403 square feet
- Type: Apartment
- Added: 77 days ago
- Updated: 2 days ago
- Last Checked: 4 hours ago
Downtown living at its best! Come checkout this spacious 1400 sq/ft+ 2 Bedroom plus Office in one of the best managed buildings on the West Side of Downtown. Built by award winning Canadian developer BOSA this is what city living should look like. Just steps from the Elbow River, Downtown, Transit, Princes Island Park, Eau Claire, and Kensington you will not want for a better location for your urban Calgary home. Spacious is the name of the game as the oversized bedrooms complete with extra walk-through closets and ensuites are something you'll come to enjoy and not want for more. Don't miss out on the Home Office complete with Glass entry for light and privacy a rare find indeed. Hardwood and Ceramic floors throughout, Granite Counters and Stainless Steel appliances, are stylish and easy to maintain. The Living Room and Formal Dining Room give you a great space to entertain while still having a cozy eat up Island for the breakfast rush! If the inside isn't already awesome enough for you then just take a look outside! Be dazzled by the wall of Calgary South facing views from the floor to ceiling windows and doors. Step out onto 1 of the 2 Balconies and take hold of the River and Mountains nestled at your feet. Views from every aspect will have you gazing out over this Wonderful City we call home day and night! The building amenities are not to be missed as the Recreation Centre is a complete Gym, Pool and Spa complete with games area so you can cancel that Gym membership! Side by Side parking stalls and underground storage locker complete this urban Dwelling that you have to come and check out! Book in a showing today you will be glad you did! (id:1945)
powered by

Property DetailsKey information about 2302 1078 6 Avenue Sw
Interior FeaturesDiscover the interior design and amenities
Exterior & Lot FeaturesLearn about the exterior and lot specifics of 2302 1078 6 Avenue Sw
Location & CommunityUnderstand the neighborhood and community
Property Management & AssociationFind out management and association details
Tax & Legal InformationGet tax and legal details applicable to 2302 1078 6 Avenue Sw
Room Dimensions

This listing content provided by REALTOR.ca
has
been licensed by REALTOR®
members of The Canadian Real Estate Association
members of The Canadian Real Estate Association
Nearby Listings Stat
Active listings
251
Min Price
$249,000
Max Price
$3,300,000
Avg Price
$552,114
Days on Market
60 days
Sold listings
92
Min Sold Price
$269,900
Max Sold Price
$1,988,888
Avg Sold Price
$524,349
Days until Sold
52 days
















