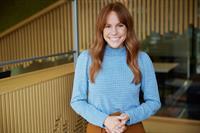407 8445 Broadcast Avenue Sw, Calgary
- Bedrooms: 2
- Bathrooms: 2
- Living area: 768.53 square feet
- Type: Apartment
- Added: 29 days ago
- Updated: 5 days ago
- Last Checked: 7 hours ago
Get ready to experience unparalleled living at The Gateway in West District. This sophisticated 2 Bedroom + 2 bathroom residence offers a delightful open concept floor-plan highlighted by 9' ceilings & floor to ceiling windows. Dressed in stylish herringbone wide plank flooring, modern flat-panel cabinetry with built-in appliances, beautiful quartz counter tops, and spa like washrooms. Immerse yourself in a vibrant community that is full of vision with trendy boutiques, hip restaurants like Anjeo, or even a quick sweat session down at F45. Whether you're downsizing or searching for your first home, this property promises to elevate your living experience. Don't miss the opportunity to view this exceptional property—schedule your visit today! (id:1945)
powered by

Property Details
- Cooling: Central air conditioning
- Stories: 7
- Year Built: 2019
- Structure Type: Apartment
- Exterior Features: Concrete, Metal
- Foundation Details: Poured Concrete
- Architectural Style: High rise
- Construction Materials: Poured concrete
Interior Features
- Flooring: Ceramic Tile, Vinyl Plank
- Appliances: Refrigerator, Cooktop - Gas, Dishwasher, Microwave, Oven - Built-In, Washer & Dryer
- Living Area: 768.53
- Bedrooms Total: 2
- Above Grade Finished Area: 768.53
- Above Grade Finished Area Units: square feet
Exterior & Lot Features
- Lot Features: No Animal Home, No Smoking Home, Parking
- Parking Total: 1
Location & Community
- Common Interest: Condo/Strata
- Street Dir Suffix: Southwest
- Subdivision Name: West Springs
- Community Features: Pets Allowed With Restrictions
Property Management & Association
- Association Fee: 529.08
- Association Name: First Service Residential
- Association Fee Includes: Common Area Maintenance, Property Management, Waste Removal, Heat, Water
Tax & Legal Information
- Tax Year: 2023
- Parcel Number: 0038453643
- Tax Annual Amount: 2600
- Zoning Description: DC
Room Dimensions

This listing content provided by REALTOR.ca has
been licensed by REALTOR®
members of The Canadian Real Estate Association
members of The Canadian Real Estate Association
















