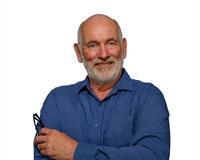319 10 Discovery Ridge Close Sw, Calgary
- Bedrooms: 2
- Bathrooms: 2
- Living area: 1031 square feet
- Type: Apartment
- Added: 12 days ago
- Updated: 10 days ago
- Last Checked: 9 hours ago
JUST LISTED IN DISCOVERY RIDGE! This property is a RARE FIND in The WEDGEWOODS! 2 BEDROOM 2 BATHROOM unit BACKING GREENSPACE, AMAZING VIEWS of the forest, and is SOUTH FACING! The perfect WIDE OPEN FLOOR PLAN with HIGH 9’ CEILINGS, WHITE KITCHEN CABINETRY, VINYL PLANK FLOORING, and a cozy gas fireplace. The primary bedroom has a large WALK-IN CLOSET and beautiful ENSUITE. The 2nd bedroom is a good size and the laundry is conveniently tucked away from the bedrooms and living room. Titled parking and storage cage in the UNDERGROUND HEATED PARKADE. This complex has an amazing gym, social and games room, is surround by million dollar homes, is adjacent to GRIFFITH WOODS, has access to outdoor game courts & playgrounds a few steps to the North of the complex, the parking and storage is right next to the elevator, the list goes on and on! $450,000. This property is an amazing opportunity, is priced to sell, and will not last long! (id:1945)
powered by

Show
More Details and Features
Property DetailsKey information about 319 10 Discovery Ridge Close Sw
- Cooling: None
- Heating: Hot Water
- Stories: 5
- Year Built: 2005
- Structure Type: Apartment
- Exterior Features: Concrete, Stone, Stucco
- Construction Materials: Poured concrete
Interior FeaturesDiscover the interior design and amenities
- Flooring: Tile, Carpeted, Vinyl Plank
- Appliances: Refrigerator, Dishwasher, Stove, Microwave Range Hood Combo, Washer & Dryer
- Living Area: 1031
- Bedrooms Total: 2
- Fireplaces Total: 1
- Above Grade Finished Area: 1031
- Above Grade Finished Area Units: square feet
Exterior & Lot FeaturesLearn about the exterior and lot specifics of 319 10 Discovery Ridge Close Sw
- Lot Features: Elevator, Closet Organizers, Gas BBQ Hookup, Parking
- Parking Total: 1
- Parking Features: Underground
- Building Features: Exercise Centre, Recreation Centre, Party Room
Location & CommunityUnderstand the neighborhood and community
- Common Interest: Condo/Strata
- Street Dir Suffix: Southwest
- Subdivision Name: Discovery Ridge
- Community Features: Pets Allowed With Restrictions
Property Management & AssociationFind out management and association details
- Association Fee: 523.94
- Association Fee Includes: Common Area Maintenance, Property Management, Security, Waste Removal, Caretaker, Ground Maintenance, Heat, Electricity, Water, Insurance, Condominium Amenities, Parking, Reserve Fund Contributions, Sewer
Tax & Legal InformationGet tax and legal details applicable to 319 10 Discovery Ridge Close Sw
- Tax Year: 2024
- Parcel Number: 0031268634
- Tax Annual Amount: 2309
- Zoning Description: DC
Room Dimensions

This listing content provided by REALTOR.ca
has
been licensed by REALTOR®
members of The Canadian Real Estate Association
members of The Canadian Real Estate Association
Nearby Listings Stat
Active listings
21
Min Price
$345,000
Max Price
$656,736
Avg Price
$433,487
Days on Market
47 days
Sold listings
8
Min Sold Price
$344,900
Max Sold Price
$475,000
Avg Sold Price
$425,425
Days until Sold
37 days





















































