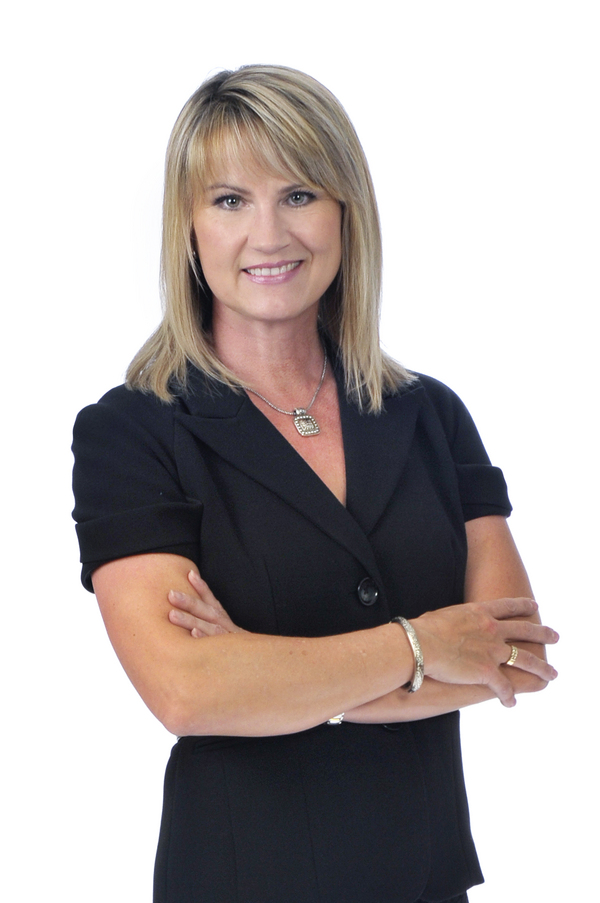1001 530 12 Avenue Sw, Calgary
- Bedrooms: 2
- Bathrooms: 2
- Living area: 1184.59 square feet
- Type: Apartment
- Added: 125 days ago
- Updated: 23 days ago
- Last Checked: 17 hours ago
VIEW VIEW VIEW!!! Don't miss this opportunity to own a corner unit with UNOBSTRUCTED South & West MOUNTAIN VIEWS on your SPACIOUS 400 sq ft covered balcony on the 10th floor in the Castello building!! The best 2 bed, 2 bath layout in the building! Enjoy your new renovated main bathroom with Porcelanosa tiles and faucets this is one of the most important ceramics manufacture in the world. The bedrooms are separated by the living area. 9 ft ceilings & floor to ceiling windows all throughout allows for an abundance of natural light on both sides of this corner unit. Entertain in your open concept kitchen with stainless steel appliances, large island with built in wine fridge and tons of cabinet space. Retreat to your spacious master bedroom, custom feature shower in the ensuite with a walk- in closet. The second bedroom is situated on the opposite side of the unit along with storage and laundry with upgraded, full sized washer and dryer. The balcony is massive and rare to find in our downtown! On the balcony there is a gas line for your BBQ, where you can unwind after a busy day and take in the sunsets. This unit comes with TWO Titled underground parking stalls, one titled storage unit and enjoy the convenience of the garbage shoot on your floor! Castello offers gym facilities, meeting room, car wash, visitor parking, bicycle storage, motorcycle parking and guest suites. Enjoy condo living at it's finest and rest assured knowing it's a well managed and secure building. The Castello is one of the most sought after High-Rise developments in DT Calgary, only a short walk to the business core and 17th Avenue with restaurants, bars, coffee shops, retail stores, museums, theatres and night life so close. BOOK YOUR SHOWING TODAY! (id:1945)
powered by

Property DetailsKey information about 1001 530 12 Avenue Sw
Interior FeaturesDiscover the interior design and amenities
Exterior & Lot FeaturesLearn about the exterior and lot specifics of 1001 530 12 Avenue Sw
Location & CommunityUnderstand the neighborhood and community
Property Management & AssociationFind out management and association details
Tax & Legal InformationGet tax and legal details applicable to 1001 530 12 Avenue Sw
Room Dimensions

This listing content provided by REALTOR.ca
has
been licensed by REALTOR®
members of The Canadian Real Estate Association
members of The Canadian Real Estate Association
Nearby Listings Stat
Active listings
88
Min Price
$235,000
Max Price
$659,900
Avg Price
$478,189
Days on Market
39 days
Sold listings
41
Min Sold Price
$189,900
Max Sold Price
$679,000
Avg Sold Price
$457,890
Days until Sold
35 days
















