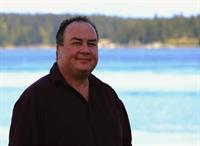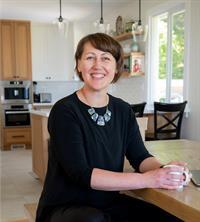1100 Windsor Dr, Qualicum Beach
- Bedrooms: 3
- Bathrooms: 2
- Living area: 1612 square feet
- Type: Residential
- Added: 99 days ago
- Updated: 2 days ago
- Last Checked: 21 hours ago
Welcome to your dream home in the quintessential Qualicum Beach locale of Chartwell. This beautifully upgraded 3-bedroom, 2-bathroom rancher exudes both modern elegance and timeless charm. Recent enhancements include a new roof installed just 6 years ago, stylish new flooring throughout, fresh and vibrant interior and exterior paint, and a completely remodeled kitchen. The home is ideally situated within walking distance to the breathtaking Eaglecrest Beach and an extensive network of trails, perfect for leisurely strolls or scenic bike rides into town. The south-west exposed backyard offers a private oasis, complete with a covered patio that’s perfect for year-round outdoor dining and entertaining. For those with an adventurous spirit, the property also offers potential for RV parking, adding versatility and convenience. This home combines modern upgrades with a serene and private setting, making it an ideal retreat for beach lovers, outdoor enthusiasts, and anyone seeking a tranquil lifestyle. Don’t miss out on this rare opportunity to own a piece of paradise in one of the most desirable neighborhoods on Vancouver Island. (id:1945)
powered by

Property Details
- Cooling: None
- Heating: Baseboard heaters, Electric
- Year Built: 1993
- Structure Type: House
Interior Features
- Living Area: 1612
- Bedrooms Total: 3
- Fireplaces Total: 1
- Above Grade Finished Area: 1612
- Above Grade Finished Area Units: square feet
Exterior & Lot Features
- Lot Features: Level lot, Other, Marine Oriented
- Lot Size Units: square feet
- Parking Total: 6
- Lot Size Dimensions: 8625
Location & Community
- Common Interest: Freehold
Tax & Legal Information
- Tax Lot: 15
- Zoning: Residential
- Parcel Number: 017-861-233
- Tax Annual Amount: 3997.91
Room Dimensions
This listing content provided by REALTOR.ca has
been licensed by REALTOR®
members of The Canadian Real Estate Association
members of The Canadian Real Estate Association


















