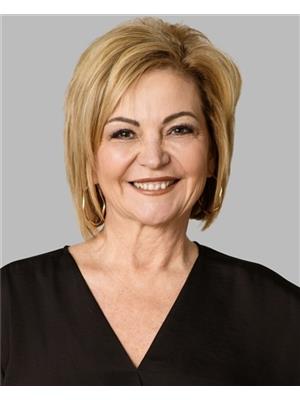107 Hutchison Ave, Elliot Lake
- Bedrooms: 2
- Bathrooms: 1
- Living area: 1000 square feet
- Type: Residential
- Added: 19 hours ago
- Updated: 14 hours ago
- Last Checked: 7 hours ago
Welcome home! This beautifully remodeled 3 level back-split home has undergone a complete transformation showcasing a unique open concept floor plan that exudes modern elegance. Step inside and be greeted by impressive vaulted ceilings and an abundance of natural light that fills each inviting space. The stunning kitchen is a chef‘s delight, featuring a sleek island, new stainless steel appliances, and a chic marble backsplash. Upstairs you’ll find two generously sized bedrooms, along with a beautifully remodeled bathroom complete with a luxurious walk-in shower. Enjoy seamless, indoor-outdoor living with a walk-out to the charming back deck. The lower level family room provides additional living space, ideal for cozy movie nights or family gatherings. With a new gas furnace and being centrally located, this home offers both comfort and convenience. Quick closing is possible, making it move In ready for you to start your next chapter! (id:1945)
powered by

Property DetailsKey information about 107 Hutchison Ave
- Heating: Forced air, Natural gas
- Exterior Features: Vinyl
Interior FeaturesDiscover the interior design and amenities
- Basement: Finished, Full
- Appliances: Washer, Refrigerator, Dishwasher, Stove, Dryer, Microwave
- Living Area: 1000
- Bedrooms Total: 2
Exterior & Lot FeaturesLearn about the exterior and lot specifics of 107 Hutchison Ave
- Lot Features: Paved driveway
- Water Source: Municipal water
- Parking Features: No Garage
- Lot Size Dimensions: 50 x 113
Location & CommunityUnderstand the neighborhood and community
- Community Features: Bus Route
Utilities & SystemsReview utilities and system installations
- Sewer: Sanitary sewer
- Utilities: Natural Gas, Electricity
Tax & Legal InformationGet tax and legal details applicable to 107 Hutchison Ave
- Parcel Number: 316260054
- Tax Annual Amount: 2043.88
Room Dimensions

This listing content provided by REALTOR.ca
has
been licensed by REALTOR®
members of The Canadian Real Estate Association
members of The Canadian Real Estate Association
Nearby Listings Stat
Active listings
13
Min Price
$82,000
Max Price
$279,000
Avg Price
$159,038
Days on Market
228 days
Sold listings
6
Min Sold Price
$74,000
Max Sold Price
$199,999
Avg Sold Price
$138,317
Days until Sold
27 days
Nearby Places
Additional Information about 107 Hutchison Ave






























