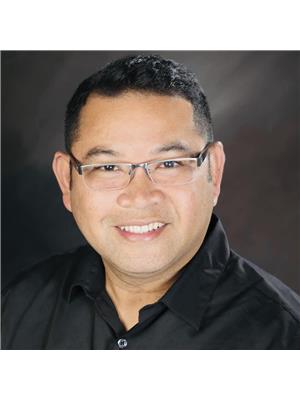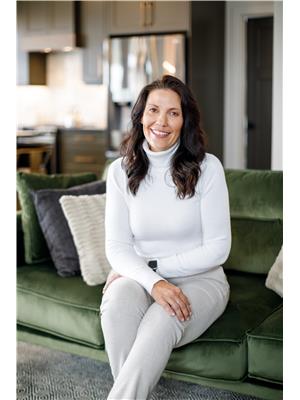4518 Waskasoo Crescent, Red Deer
- Bedrooms: 3
- Bathrooms: 2
- Living area: 953 square feet
- Type: Residential
- Added: 3 days ago
- Updated: 8 hours ago
- Last Checked: 37 minutes ago
Welcome to 4518 Waskasoo Crescent…LOCATION, LOCATION, LOCATION…Nestled on one of Red Deer's most sought-after streets, this beautifully updated bungalow offers privacy, peace and quiet and includes deer in your front yard on a regular basis. Just steps from the Red Deer River valley if you're looking for a private haven with character and charm, this home is everything you've been dreaming of.Step inside to feel the warmth and personality of this thoughtfully renovated mid-century home. A bright, open floor plan full of character will have you feeling right at home. New flooring flows through the main living areas, into an eye-catching updated kitchen. The heart of the home offers modern open shelving, a butcher block island and gas stove, perfect for cooking and entertaining. Two spacious bedrooms and a fully renovated bathroom, complete with a tile shower, soaker tub and heated floor for additional comfort. The deep soaker tub is perfect to unwind after a long day. Downstairs, large windows create natural light, and a welcoming rec area and family room are waiting. The third bedroom is spacious and a 3-piece bath completes the basement—perfect for guests or a growing family. The large utility room provides ample storage. Outside, your private oasis is waiting. Mature trees surround the backyard, offering seclusion and a peaceful atmosphere, while the large rear deck is ideal for relaxing or entertaining. Whether it’s family bbq nights in the summer, or morning coffee, the backyard is where peace and quiet are waiting for you. The detached garage with rustic burnt cedar siding is currently used as a studio but could easily be transformed into an office, short term rental, workshop, or back to a single car garage. It even has a toilet and sink for added convenience. The options are endless, and the space is extremely inviting and comfortable. Located in the walkable Waskasoo neighborhood, this beautiful bungalow is just minutes from downtown. Looking for a home tha t feels like a retreat? This home is the perfect blend of charm, comfort, and privacy and an amazing opportunity to own part of Red Deer’s historic Waskasoo. (id:1945)
powered by

Show
More Details and Features
Property DetailsKey information about 4518 Waskasoo Crescent
- Cooling: None
- Heating: Forced air, Natural gas
- Stories: 1
- Year Built: 1950
- Structure Type: House
- Exterior Features: Composite Siding
- Foundation Details: Poured Concrete
- Architectural Style: Bungalow
- Type: Bungalow
- Condition: Updated
- Bedrooms: 3
- Bathrooms: 2
- Garage: Detached
Interior FeaturesDiscover the interior design and amenities
- Basement: Finished, Full
- Flooring: New flooring
- Appliances: Refrigerator, Gas stove(s), Dishwasher
- Living Area: 953
- Bedrooms Total: 3
- Above Grade Finished Area: 953
- Above Grade Finished Area Units: square feet
- Kitchen: Style: Updated, Features: Modern open shelving, Butcher block island, Gas stove
- Living Areas: Living Room: Bright and open floor plan, Recreational Areas: Welcoming rec area and family room, Natural Light: Large windows downstairs
- Bathroom: Features: Fully renovated, Tile shower, Soaker tub, Heated floor
Exterior & Lot FeaturesLearn about the exterior and lot specifics of 4518 Waskasoo Crescent
- View: View
- Lot Features: See remarks, Back lane, No Smoking Home
- Lot Size Units: square feet
- Parking Total: 3
- Parking Features: Detached Garage, Other
- Lot Size Dimensions: 6558.00
- Yard: Type: Private oasis, Surroundings: Mature trees for seclusion, Deck: Large rear deck
- Wildlife: Deer in front yard on a regular basis
- Studio: Type: Detached garage, Siding: Rustic burnt cedar, Current Use: Studio, Potential Uses: Office, Short term rental, Workshop, Single car garage, Amenities: Toilet and sink
Location & CommunityUnderstand the neighborhood and community
- Common Interest: Freehold
- Subdivision Name: Waskasoo
- Neighborhood: Waskasoo
- Proximity: Distance to Downtown: Minutes, Nearby: Red Deer River valley
- Walkability: Walkable neighborhood
Tax & Legal InformationGet tax and legal details applicable to 4518 Waskasoo Crescent
- Tax Lot: 34-37
- Tax Year: 2024
- Tax Block: 2
- Parcel Number: 0019006188
- Tax Annual Amount: 2600
- Zoning Description: R1
Additional FeaturesExplore extra features and benefits
- Character: Thoughtfully renovated mid-century home
- Ambiance: Peaceful atmosphere
- Use For Entertaining: Ideal for family BBQs and morning coffee in the backyard
Room Dimensions

This listing content provided by REALTOR.ca
has
been licensed by REALTOR®
members of The Canadian Real Estate Association
members of The Canadian Real Estate Association
Nearby Listings Stat
Active listings
24
Min Price
$100,000
Max Price
$819,600
Avg Price
$393,816
Days on Market
51 days
Sold listings
16
Min Sold Price
$179,900
Max Sold Price
$375,000
Avg Sold Price
$287,044
Days until Sold
36 days
Additional Information about 4518 Waskasoo Crescent























































