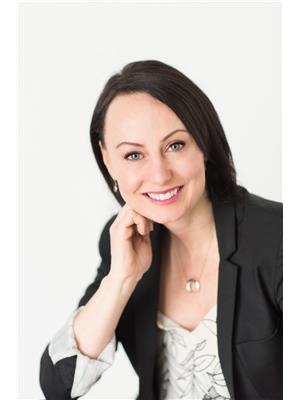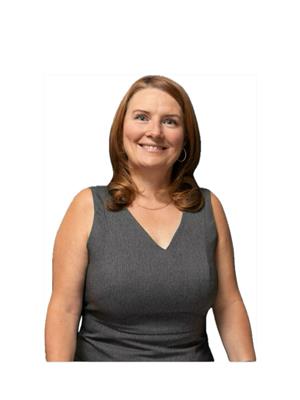13115 116 St Nw, Edmonton
- Bedrooms: 3
- Bathrooms: 2
- Living area: 117.82 square meters
- Type: Townhouse
Source: Public Records
Note: This property is not currently for sale or for rent on Ovlix.
We have found 6 Townhomes that closely match the specifications of the property located at 13115 116 St Nw with distances ranging from 2 to 10 kilometers away. The prices for these similar properties vary between 149,000 and 215,000.
Recently Sold Properties
Nearby Places
Name
Type
Address
Distance
Queen Elizabeth High School
School
9425 132 Ave NW
2.2 km
NAIT
School
11762 106 St
3.0 km
Alberta Aviation Museum
Museum
11410 Kingsway Ave NW
3.0 km
Kingsway Mall
Restaurant
109 Street & Kingsway
3.4 km
Costco Wholesale
Pharmacy
12450 149 St NW
4.1 km
Royal Alexandra Hospital
Hospital
10240 Kingsway Ave NW
4.2 km
St. Joseph High School
School
Edmonton
4.3 km
Ross Sheppard High School
School
13546 111 Ave
4.3 km
TELUS World of Science Edmonton
Museum
11211 142 St NW
4.4 km
Edmonton Public School Board
School
1 Kingsway NW
4.5 km
Commonwealth Stadium
Stadium
11000 Stadium Rd NW
4.6 km
Victoria School of the Arts
School
10210 108 Ave NW
4.6 km
Property Details
- Heating: Forced air
- Stories: 2
- Year Built: 1970
- Structure Type: Row / Townhouse
Interior Features
- Basement: Partially finished, Full
- Appliances: Washer, Refrigerator, Dishwasher, Stove, Dryer, Hood Fan, Window Coverings
- Living Area: 117.82
- Bedrooms Total: 3
- Bathrooms Partial: 1
Exterior & Lot Features
- Lot Features: No Animal Home, No Smoking Home
- Lot Size Units: square meters
- Parking Total: 1
- Parking Features: Stall
- Lot Size Dimensions: 253.65
Location & Community
- Common Interest: Condo/Strata
Property Management & Association
- Association Fee: 140
- Association Fee Includes: Insurance
Tax & Legal Information
- Parcel Number: 2331999
A rare opportunity to own an end unit townhouse in a small self managed complex! This 1268 square foot home features a great main floor layout that includes a large living room that leads into the u-shaped kitchen with white cabinets and a pantry, the dining room has plenty of space for your family and guests. The upstairs has 3 good sized bedrooms and an updated 4 piece bathroom. The basement is partly finished, just needs flooring. There is also tons of storage space! The private yard has a garden shed, deck and is fully fenced! Located close to transit (along 132 Ave), shopping, schools such as St. Edmunds Catholic, Calder Elementary and Rosslyn Junior high, with easy access to the Yellowhead. Quick possession is available! (id:1945)
Demographic Information
Neighbourhood Education
| Master's degree | 15 |
| Bachelor's degree | 10 |
| University / Below bachelor level | 10 |
| Certificate of Qualification | 20 |
| College | 55 |
| University degree at bachelor level or above | 20 |
Neighbourhood Marital Status Stat
| Married | 140 |
| Widowed | 15 |
| Divorced | 30 |
| Separated | 10 |
| Never married | 115 |
| Living common law | 50 |
| Married or living common law | 190 |
| Not married and not living common law | 170 |
Neighbourhood Construction Date
| 1961 to 1980 | 45 |
| 1981 to 1990 | 10 |
| 1991 to 2000 | 15 |
| 2001 to 2005 | 10 |
| 1960 or before | 80 |










