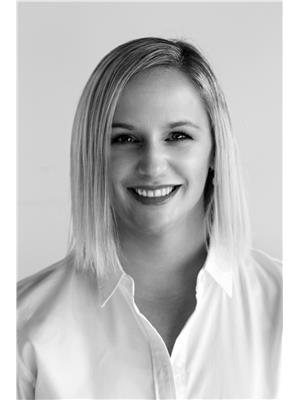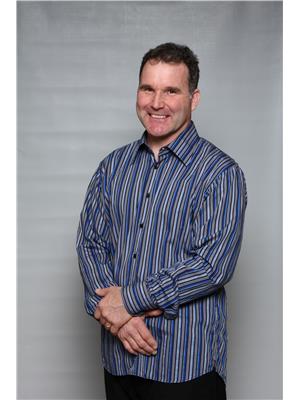12913 123 St Nw, Edmonton
- Bedrooms: 2
- Bathrooms: 2
- Living area: 73.4 square meters
- Type: Residential
Source: Public Records
Note: This property is not currently for sale or for rent on Ovlix.
We have found 6 Houses that closely match the specifications of the property located at 12913 123 St Nw with distances ranging from 2 to 10 kilometers away. The prices for these similar properties vary between 159,900 and 330,000.
Recently Sold Properties
Nearby Places
Name
Type
Address
Distance
Alberta Aviation Museum
Museum
11410 Kingsway Ave NW
2.8 km
Queen Elizabeth High School
School
9425 132 Ave NW
3.0 km
NAIT
School
11762 106 St
3.1 km
Costco Wholesale
Pharmacy
12450 149 St NW
3.2 km
Kingsway Mall
Restaurant
109 Street & Kingsway
3.3 km
Ross Sheppard High School
School
13546 111 Ave
3.6 km
TELUS World of Science Edmonton
Museum
11211 142 St NW
3.6 km
St. Joseph High School
School
Edmonton
4.1 km
Royal Alexandra Hospital
Hospital
10240 Kingsway Ave NW
4.2 km
Edmonton Christian West School
School
Edmonton
4.3 km
Edmonton Public School Board
School
1 Kingsway NW
4.5 km
Archbishop MacDonald High School
School
10810 142 St
4.5 km
Property Details
- Heating: Forced air
- Stories: 1
- Year Built: 1945
- Structure Type: House
- Architectural Style: Bungalow
Interior Features
- Basement: Finished, Full
- Appliances: Washer, Refrigerator, Dishwasher, Stove, Dryer, Storage Shed, Window Coverings
- Living Area: 73.4
- Bedrooms Total: 2
Exterior & Lot Features
- Lot Features: See remarks, Lane
- Lot Size Units: square meters
- Parking Features: Stall, RV
- Lot Size Dimensions: 580.39
Location & Community
- Common Interest: Freehold
Tax & Legal Information
- Parcel Number: 2385805
Situated on a valuable 50ft x 125ft lot in the heart of Calder, this property is an exceptional opportunity for investors and builders. Ideal for redevelopment, it's surrounded by a street lined with recently built half-duplexes, highlighting the area's rapid growth and potential. The existing bungalow offers 2 main-floor bedrooms, 2 updated bathrooms, and a modern kitchen featuring quality cabinets and ceramic flooring, creating a cozy living space for those looking to reside while planning future development. The open yard and RV parking with 2 stalls enhance its appeal. Located near schools, parks, shopping centers, and public transit, this property is perfectly positioned in a highly developed neighborhood. Its a prime choice for those ready to invest in Calder's continued transformation. Whether youre looking to build or live along this thriving street, this lot promises endless possibilities. (id:1945)
Demographic Information
Neighbourhood Education
| Master's degree | 10 |
| Bachelor's degree | 15 |
| University / Below bachelor level | 15 |
| Certificate of Qualification | 60 |
| College | 65 |
| University degree at bachelor level or above | 25 |
Neighbourhood Marital Status Stat
| Married | 135 |
| Widowed | 20 |
| Divorced | 30 |
| Separated | 25 |
| Never married | 175 |
| Living common law | 60 |
| Married or living common law | 195 |
| Not married and not living common law | 250 |
Neighbourhood Construction Date
| 1961 to 1980 | 45 |
| 1981 to 1990 | 10 |
| 1991 to 2000 | 10 |
| 1960 or before | 140 |










