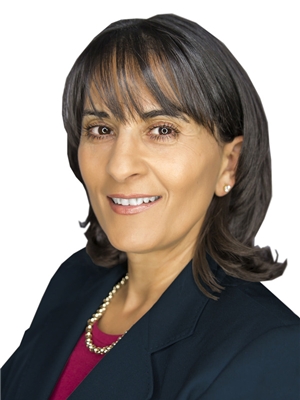15 Cedar Springs Gardens Sw, Calgary
- Bedrooms: 2
- Bathrooms: 2
- Living area: 985 square feet
- Type: Townhouse
Source: Public Records
Note: This property is not currently for sale or for rent on Ovlix.
We have found 6 Townhomes that closely match the specifications of the property located at 15 Cedar Springs Gardens Sw with distances ranging from 2 to 10 kilometers away. The prices for these similar properties vary between 299,900 and 419,750.
Recently Sold Properties
Nearby Places
Name
Type
Address
Distance
Calgary Board Of Education - Dr. E.P. Scarlett High School
School
220 Canterbury Dr SW
2.3 km
Boston Pizza
Restaurant
10456 Southport Rd SW
3.4 km
Heritage Park Historical Village
Museum
1900 Heritage Dr SW
3.4 km
Canadian Tire
Car repair
9940 Macleod Trail SE
3.5 km
Delta Calgary South
Lodging
135 Southland Dr SE
3.7 km
Southcentre Mall
Store
100 Anderson Rd SE #142
3.7 km
Bishop Grandin High School
School
111 Haddon Rd SW
3.7 km
Calgary Girl's School
School
6304 Larkspur Way SW
4.9 km
Cactus Club Cafe
Restaurant
7010 Macleod Trail South
5.3 km
Bolero
Restaurant
6920 Macleod Trail S
5.4 km
Chinook Centre
Shopping mall
6455 Macleod Trail Southwest
5.8 km
Calgary Farmers' Market
Grocery or supermarket
510 77 Ave SE
5.8 km
Property Details
- Cooling: None
- Heating: Forced air, Natural gas
- Stories: 1
- Year Built: 1983
- Structure Type: Row / Townhouse
- Exterior Features: Stucco, Wood siding
- Foundation Details: Poured Concrete
- Architectural Style: Bungalow
- Construction Materials: Wood frame
Interior Features
- Basement: None
- Flooring: Hardwood
- Appliances: Washer, Refrigerator, Dishwasher, Stove, Dryer, Microwave Range Hood Combo, Window Coverings
- Living Area: 985
- Bedrooms Total: 2
- Fireplaces Total: 1
- Bathrooms Partial: 1
- Above Grade Finished Area: 985
- Above Grade Finished Area Units: square feet
Exterior & Lot Features
- Lot Features: Parking
- Parking Total: 1
- Parking Features: Garage, Underground, Other, Heated Garage
Location & Community
- Common Interest: Condo/Strata
- Street Dir Suffix: Southwest
- Subdivision Name: Cedarbrae
- Community Features: Pets Allowed With Restrictions
Property Management & Association
- Association Fee: 395.48
- Association Fee Includes: Property Management, Waste Removal, Ground Maintenance, Water, Insurance, Parking, Reserve Fund Contributions, Sewer
Tax & Legal Information
- Tax Year: 2024
- Parcel Number: 0014695359
- Tax Annual Amount: 1498
- Zoning Description: M-C1
Explore a rare opportunity to own this fully updated townhome (top-floor END UNIT) in the family-oriented community of Cedarbrae, featuring 985 sq ft of living space with 2 bedrooms, 1.5 bathrooms, and 1 secure heated underground parking. This home perfectly balances convenience and comfort, situated close to amenities with easy access to shopping and Stoney Trail. Close to all levels of schools [Cedarbrae School (K-6), John Ware School (7-9), and Henry Wise Wood High School (10-12)]. Upon entering, you'll be greeted by an open and inviting layout that connects the living room, kitchen and dining area, which fits a good-sized dining table ideal for meals and entertaining. There is a very good size pantry in the hallway. The cozy living area features a wood-burning fireplace, creating a warm and welcoming atmosphere. This home has two large bedrooms, providing plenty of space for your beds and furniture. The primary bedroom includes a convenient half-bath ensuite, ensuring privacy. while the spacious second bedroom is perfect as an office or guest room. The additional renovated 4pc bathroom adds convenience for family and guests. Enjoy the convenience of in-suite laundry and low condo fees ($395.5 and water is included), managed by a stable, proactive condo board. The assigned underground parking is heated, enhancing the unit's desirability. Recent renovations: new flooring and subflooring, R22 insulation for all walls, attic insulation (2023), upgraded kitchen appliances (2021), WETT fireplace inspection(2023), new blinds (2022) and more. Recent updates to the complex include new roof shingles and new windows. Only minutes away from extensive bike, hiking and jogging pathways at Fish Creek Park and off-leash dog park! Nature lovers will also enjoy the nearby Glenmore Reservoir with its scenic walking trails and water activities, tennis, boating and more. Minutes from the Anderson LRT station for a worry-free commute to the city centre. The Tsuu T’ina Costco and shop ping centre are also close by. Ideal for first-time buyers, downsizers or investors, this condo offers attractive features in a prime location. Don’t miss out—book your showing today! (id:1945)
Demographic Information
Neighbourhood Education
| Master's degree | 10 |
| Bachelor's degree | 90 |
| Certificate of Qualification | 35 |
| College | 80 |
| University degree at bachelor level or above | 105 |
Neighbourhood Marital Status Stat
| Married | 250 |
| Widowed | 30 |
| Divorced | 60 |
| Separated | 15 |
| Never married | 180 |
| Living common law | 75 |
| Married or living common law | 325 |
| Not married and not living common law | 285 |
Neighbourhood Construction Date
| 1961 to 1980 | 180 |
| 1981 to 1990 | 85 |
| 1991 to 2000 | 60 |









