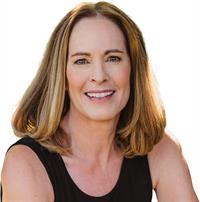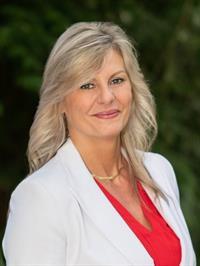53 Salsbury Rd, Courtenay
- Bedrooms: 3
- Bathrooms: 3
- Living area: 2591 square feet
- Type: Residential
Source: Public Records
Note: This property is not currently for sale or for rent on Ovlix.
We have found 6 Houses that closely match the specifications of the property located at 53 Salsbury Rd with distances ranging from 2 to 10 kilometers away. The prices for these similar properties vary between 785,000 and 989,900.
Nearby Places
Name
Type
Address
Distance
Blue Moon Winery
Food
4905 Darcy Rd
1.3 km
Arden Elementary
School
3040 Lake Trail Rd
1.4 km
Lake Trail Middle
School
Courtenay
2.0 km
Tita's Mexican Restaurant
Restaurant
536 6 St
2.9 km
Kinaree Thai Restaurant
Restaurant
526 Cumberland Rd
2.9 km
Union Street Grill & Grotto
Cafe
477 5 St
3.0 km
Edible Island Whole Foods Market
Restaurant
477 6 St
3.0 km
Zen Zero
Restaurant
407 5 St
3.0 km
Thrifty Foods
Grocery or supermarket
660 England Ave
3.1 km
Billy D's Pub & Bistro
Bar
268 5 St
3.2 km
Tea Centre The
Food
267 5 St
3.2 km
Avalanche Bar & Grill
Bar
275 8 St
3.2 km
Property Details
- Cooling: None
- Heating: Baseboard heaters, Electric
- Year Built: 1983
- Structure Type: House
Interior Features
- Living Area: 2591
- Bedrooms Total: 3
- Fireplaces Total: 2
- Above Grade Finished Area: 1991
- Above Grade Finished Area Units: square feet
Exterior & Lot Features
- Lot Features: Other
- Lot Size Units: square feet
- Parking Total: 6
- Lot Size Dimensions: 20038
Location & Community
- Common Interest: Freehold
Tax & Legal Information
- Tax Lot: 1
- Zoning: Unknown
- Parcel Number: 000-050-598
- Tax Annual Amount: 3162.16
- Zoning Description: CR-1
This desirable, well maintained, updated home in West Courtenay offers a .46 acre southern exposed irrigated yard with garden space, green house, fire pit, fenced yard, huge covered storage, RV Parking and an oversized double car garage complete with a new wood stove in the workshop area. This home boasts 3 bedrooms up, a 4 piece main bathroom and a brand new 3 piece ensuite with glass tile shower, quartz counters throughout the kitchen and 3 bathrooms! The kitchen offers great functionality and interaction with the rear yard and covered deck off the rear of the home and has updated appliances. Downstairs the rec room could be modified to incorporate a 4th bedroom. The home has a wood burning insert downstairs in the rec room with ventilated burn box complete with fan. This home has seen many investments and upgrades over the years, come see all this impressive home has to offer! (id:1945)
Demographic Information
Neighbourhood Education
| Master's degree | 10 |
| Bachelor's degree | 30 |
| Certificate of Qualification | 45 |
| College | 80 |
| University degree at bachelor level or above | 40 |
Neighbourhood Marital Status Stat
| Married | 250 |
| Widowed | 10 |
| Divorced | 30 |
| Separated | 10 |
| Never married | 95 |
| Living common law | 45 |
| Married or living common law | 295 |
| Not married and not living common law | 140 |
Neighbourhood Construction Date
| 1961 to 1980 | 85 |
| 1981 to 1990 | 50 |
| 1991 to 2000 | 40 |
| 2001 to 2005 | 20 |
| 2006 to 2010 | 15 |
| 1960 or before | 15 |











