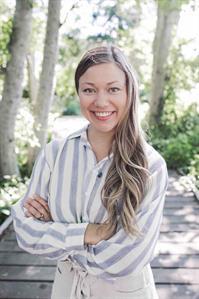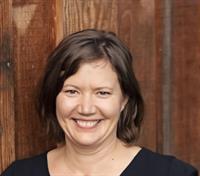342 Denman St, Comox
- Bedrooms: 5
- Bathrooms: 2
- Living area: 2027 square feet
- Type: Residential
- Added: 50 days ago
- Updated: 48 days ago
- Last Checked: 18 hours ago
This beautifully renovated 5 bdrm home is nestled on a quiet street, just a short walk from 5 schools, Comox town center, Filberg Lodge Park, Comox Marina, tennis courts and golf course. Upstairs is bright and airy, filled with natural light throughout the day. The open-concept kitchen flows into the living room, featuring new cabinets, granite countertops, and custom maple shelves. A sliding door off the eating area leads to a covered deck that overlooks a whimsical garden with vibrant plants and a serene pond. The fully fenced backyard has a private gazebo, two garden sheds, a hot and cold tap. Upstairs, you'll find 2 bdrm, a full bath with a new tub, modern tiles, recessed shelving, and on-demand hot water. The downstairs area has 3 additional bedrooms, a family room with a gas fireplace and access to the backyard. The front yard has been beautifully landscaped with drought-resistant plants for easy maintenance. Plenty of parking for RV, boat and toys. Shop with driveway access. (id:1945)
powered by

Property DetailsKey information about 342 Denman St
- Cooling: None
- Heating: Baseboard heaters, Electric, Natural gas
- Year Built: 1977
- Structure Type: House
Interior FeaturesDiscover the interior design and amenities
- Living Area: 2027
- Bedrooms Total: 5
- Fireplaces Total: 1
- Above Grade Finished Area: 2027
- Above Grade Finished Area Units: square feet
Exterior & Lot FeaturesLearn about the exterior and lot specifics of 342 Denman St
- View: Mountain view
- Lot Features: Central location, Other, Marine Oriented
- Lot Size Units: square feet
- Parking Total: 8
- Lot Size Dimensions: 7710
Location & CommunityUnderstand the neighborhood and community
- Common Interest: Freehold
Tax & Legal InformationGet tax and legal details applicable to 342 Denman St
- Zoning: Residential
- Parcel Number: 001-393-111
- Tax Annual Amount: 4324.89
- Zoning Description: R1
Room Dimensions

This listing content provided by REALTOR.ca
has
been licensed by REALTOR®
members of The Canadian Real Estate Association
members of The Canadian Real Estate Association
Nearby Listings Stat
Active listings
15
Min Price
$424,900
Max Price
$1,138,000
Avg Price
$761,567
Days on Market
53 days
Sold listings
11
Min Sold Price
$449,000
Max Sold Price
$2,399,000
Avg Sold Price
$905,182
Days until Sold
75 days
Nearby Places
Additional Information about 342 Denman St





























































