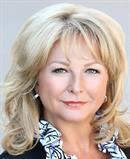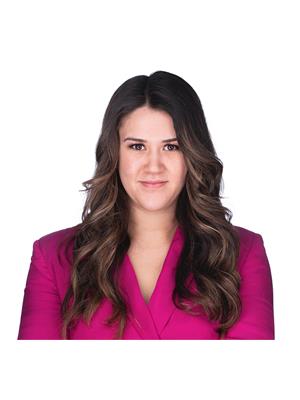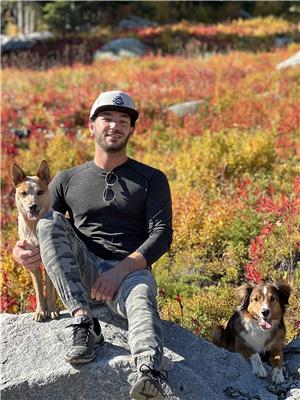3373 Merlot Way, West Kelowna
- Bedrooms: 4
- Bathrooms: 3
- Living area: 3264 square feet
- Type: Residential
- Added: 117 days ago
- Updated: 50 days ago
- Last Checked: 11 hours ago
This immaculate, beautiful rancher with walkout basement is located in the prestigious Mission Hills Winery area of Lakeview Heights with great lake and mountain views! Main floor features open concept with vaulted ceilings, formal dining room, bedroom, could be used as office, solid maple kitchen with stunning new granite countertops, a large master bedroom with a luxurious ensuite with soaker tub. The lower level has a huge rec room plus games room area with two good size bedrooms, full bath and extra storage space. Possible to put in a (wet) bar as there are waterlines in furnace room. Additional features include 2 gas f/p's, one up and one down, central air, central vac, hardwood and porcelain tile flooring, granite in all bathrooms, heat pump and oversized double garage. The exterior features u/g irrigation, fully fenced backyard, exposed aggregate with concrete edging, room for boat/RV parking, wired for hot tub, plus room for a pool. Walking distance to Parks and Chief Tomat Elementary School. (id:1945)
powered by

Property DetailsKey information about 3373 Merlot Way
- Roof: Asphalt shingle, Unknown
- Cooling: Central air conditioning, Heat Pump
- Heating: Heat Pump, See remarks
- Stories: 2
- Year Built: 2004
- Structure Type: House
- Exterior Features: Stucco
- Architectural Style: Ranch
Interior FeaturesDiscover the interior design and amenities
- Basement: Full
- Flooring: Hardwood, Laminate, Carpeted, Ceramic Tile
- Appliances: Washer, Refrigerator, Range - Electric, Dishwasher, Dryer, Microwave
- Living Area: 3264
- Bedrooms Total: 4
- Fireplaces Total: 1
- Bathrooms Partial: 1
- Fireplace Features: Gas, Unknown
Exterior & Lot FeaturesLearn about the exterior and lot specifics of 3373 Merlot Way
- View: Lake view, Mountain view
- Lot Features: Cul-de-sac, Treed, Central island, One Balcony
- Water Source: Irrigation District
- Lot Size Units: acres
- Parking Total: 2
- Parking Features: Attached Garage
- Road Surface Type: Cul de sac
- Lot Size Dimensions: 0.21
- Waterfront Features: Other
Location & CommunityUnderstand the neighborhood and community
- Common Interest: Freehold
Utilities & SystemsReview utilities and system installations
- Sewer: Municipal sewage system
Tax & Legal InformationGet tax and legal details applicable to 3373 Merlot Way
- Zoning: Unknown
- Parcel Number: 025-760-149
- Tax Annual Amount: 5256.26
Additional FeaturesExplore extra features and benefits
- Security Features: Smoke Detector Only
Room Dimensions
| Type | Level | Dimensions |
| Utility room | Basement | 13'2'' x 12'4'' |
| Recreation room | Basement | 30'1'' x 32'7'' |
| Storage | Basement | 5'6'' x 5'1'' |
| 4pc Bathroom | Basement | 9' x 11'3'' |
| Bedroom | Basement | 10'11'' x 12'9'' |
| Bedroom | Basement | 13'2'' x 14'9'' |
| Laundry room | Main level | 9'2'' x 12'1'' |
| Foyer | Main level | 6' x 11'4'' |
| Den | Main level | 12'1'' x 11'7'' |
| 2pc Bathroom | Main level | 6'9'' x 5'9'' |
| Bedroom | Main level | 13'7'' x 10'8'' |
| 5pc Ensuite bath | Main level | 16'2'' x 8'5'' |
| Primary Bedroom | Main level | 21'7'' x 14'9'' |
| Dining room | Main level | 8'6'' x 12' |
| Living room | Main level | 18'1'' x 19'3'' |
| Kitchen | Main level | 12'9'' x 10'11'' |

This listing content provided by REALTOR.ca
has
been licensed by REALTOR®
members of The Canadian Real Estate Association
members of The Canadian Real Estate Association
Nearby Listings Stat
Active listings
34
Min Price
$449,900
Max Price
$2,449,900
Avg Price
$1,029,920
Days on Market
96 days
Sold listings
20
Min Sold Price
$515,000
Max Sold Price
$1,499,999
Avg Sold Price
$1,046,525
Days until Sold
148 days















