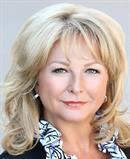3397 Merlot Way, West Kelowna
- Bedrooms: 5
- Bathrooms: 3
- Living area: 2915 square feet
- Type: Residential
- Added: 103 days ago
- Updated: 103 days ago
- Last Checked: 5 hours ago
PRICED TO SELL! Welcome to the creme de la creme of Okanagan living! This jaw-dropping walkout rancher in the coveted Lakeview Heights is where family memories are made (and then some). The kitchen? Oh, it’s a chef’s dream – think bright, open, and packed with stainless steel appliances, an eat-in island, and a cozy dining space. Love hosting? You’re in luck! The upper deck serves up killer lake views while the covered patio cozies up to the perfect saltwater pool, which gets tucked in snugly every winter. Picture this: your summers are spent splashing, laughing, and lounging with family and friends under the Okanagan sun. Host those classy “Diner en Blanc” soirees, or snuggle up with a book around the patio fire on those cool, drizzly evenings. Rainy day? No worries, head to the expansive rec room downstairs and catch the game on TV. Space? We've got it. With 3 bedrooms upstairs, 2 more downstairs + unfinished bonus room, there's plenty of room for everyone and their cousin. Store all your toys in the double-sized garage or the spacious driveway, and there's even an unfinished workshop/storage room for all your hobby knick-knacks. And the location? Prime. You're just a hop, skip, and a jump away from wineries, parks, restaurants, childcare, and schools. Nestled in a quiet, peaceful cul-de-sac, you’ll adore the fantastic long-time neighbors. This West Kelowna gem is ready to be the backdrop for your family’s next chapter. Don't miss out! (id:1945)
powered by

Property DetailsKey information about 3397 Merlot Way
- Roof: Asphalt shingle, Unknown
- Cooling: Central air conditioning
- Heating: Forced air, See remarks
- Stories: 2
- Year Built: 2004
- Structure Type: House
- Exterior Features: Stone, Stucco
- Architectural Style: Ranch
Interior FeaturesDiscover the interior design and amenities
- Basement: Full
- Flooring: Tile, Laminate, Carpeted
- Appliances: Washer, Refrigerator, Range - Gas, Dishwasher, Dryer, Microwave
- Living Area: 2915
- Bedrooms Total: 5
- Fireplaces Total: 1
- Fireplace Features: Gas, Unknown
Exterior & Lot FeaturesLearn about the exterior and lot specifics of 3397 Merlot Way
- View: Lake view, Mountain view, View (panoramic)
- Lot Features: Cul-de-sac, Irregular lot size, One Balcony
- Water Source: Municipal water
- Lot Size Units: acres
- Parking Total: 6
- Pool Features: Inground pool
- Parking Features: Attached Garage, See Remarks
- Road Surface Type: Cul de sac
- Lot Size Dimensions: 0.2
Location & CommunityUnderstand the neighborhood and community
- Common Interest: Freehold
Utilities & SystemsReview utilities and system installations
- Sewer: Municipal sewage system
Tax & Legal InformationGet tax and legal details applicable to 3397 Merlot Way
- Zoning: Unknown
- Parcel Number: 025-760-181
- Tax Annual Amount: 5016.36
Room Dimensions
| Type | Level | Dimensions |
| Other | Second level | 7'11'' x 6'7'' |
| Primary Bedroom | Second level | 12' x 14'11'' |
| Living room | Second level | 18'2'' x 23'8'' |
| Laundry room | Second level | 10'6'' x 5'11'' |
| Kitchen | Second level | 15'5'' x 12'2'' |
| Other | Second level | 19'10'' x 23'5'' |
| Dining room | Second level | 17' x 10'6'' |
| Bedroom | Second level | 11'11'' x 10'2'' |
| Bedroom | Second level | 11'3'' x 11'6'' |
| 4pc Bathroom | Second level | 11'11'' x 4'11'' |
| 3pc Ensuite bath | Second level | 7'11'' x 8'2'' |
| Other | Main level | 10'8'' x 14'10'' |
| Storage | Main level | 26'2'' x 14'6'' |
| Recreation room | Main level | 28'3'' x 18'8'' |
| Bedroom | Main level | 10'9'' x 15'4'' |
| Bedroom | Main level | 10'11'' x 15'2'' |
| 4pc Bathroom | Main level | 9'1'' x 9'1'' |

This listing content provided by REALTOR.ca
has
been licensed by REALTOR®
members of The Canadian Real Estate Association
members of The Canadian Real Estate Association
Nearby Listings Stat
Active listings
34
Min Price
$449,900
Max Price
$2,449,900
Avg Price
$1,029,920
Days on Market
96 days
Sold listings
20
Min Sold Price
$515,000
Max Sold Price
$1,499,999
Avg Sold Price
$1,046,525
Days until Sold
148 days















