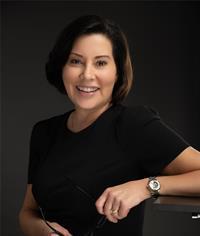5199 Cobble Crescent, Kelowna
- Bedrooms: 5
- Bathrooms: 3
- Living area: 2648 square feet
- Type: Residential
- Added: 31 days ago
- Updated: 28 days ago
- Last Checked: 12 hours ago
Welcome to 5199 Cobble Crescent, nestled in the highly sought-after community of Upper Mission, a neighbourhood known for the exceptional lifestyle it offers. Upper Mission is one of Kelowna's most desirable areas, offering top-rated schools, and beautiful parks and playgrounds, making it an ideal location for families. The community is surrounded by scenic walking trails, giving residents the chance to enjoy nature and panoramic views of the valley and Okanagan Lake. This meticulously cared-for home boasts a fantastic floor plan, featuring 5 spacious bedrooms, 3 bathrooms, and a versatile office/den. The kitchen offers plenty of cabinetry and storage, seamlessly flowing into the dining area and cozy main living room, which opens up to a front balcony—perfect for enjoying the lake view. The low-maintenance backyard is ideal for busy families, and with quick access to local schools, dining, shopping, parks, and beaches, this home truly boasts the best of the Upper Mission lifestyle. (id:1945)
powered by

Property DetailsKey information about 5199 Cobble Crescent
- Cooling: Central air conditioning
- Heating: Forced air
- Stories: 2
- Year Built: 2003
- Structure Type: House
Interior FeaturesDiscover the interior design and amenities
- Living Area: 2648
- Bedrooms Total: 5
Exterior & Lot FeaturesLearn about the exterior and lot specifics of 5199 Cobble Crescent
- Water Source: None
- Lot Size Units: acres
- Parking Total: 2
- Parking Features: Attached Garage
- Lot Size Dimensions: 0.14
Location & CommunityUnderstand the neighborhood and community
- Common Interest: Freehold
Utilities & SystemsReview utilities and system installations
- Sewer: Municipal sewage system
Tax & Legal InformationGet tax and legal details applicable to 5199 Cobble Crescent
- Zoning: Unknown
- Parcel Number: 025-629-883
- Tax Annual Amount: 4414.83
Room Dimensions

This listing content provided by REALTOR.ca
has
been licensed by REALTOR®
members of The Canadian Real Estate Association
members of The Canadian Real Estate Association
Nearby Listings Stat
Active listings
38
Min Price
$719,900
Max Price
$9,750,000
Avg Price
$1,501,177
Days on Market
82 days
Sold listings
16
Min Sold Price
$909,000
Max Sold Price
$1,740,000
Avg Sold Price
$1,210,763
Days until Sold
85 days
Nearby Places
Additional Information about 5199 Cobble Crescent



























































