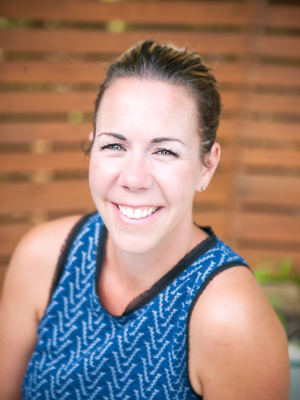1219 Leedale, Sudbury
- Bedrooms: 4
- Bathrooms: 3
- Type: Residential
- Added: 108 days ago
- Updated: 25 days ago
- Last Checked: 8 days ago
Absolutely stunning 4 bedroom 2 story waterfront home tucked away on a private level lot with southern exposure and a breathtaking view of McFarlane Lake. This remarkable custom built home offers lake and forest views from all rooms. Enjoy entertaining guests in this open concept design featuring a dream kitchen with granite and loads of cabinets, walk-in pantry and spacious working island facing the spectacular great room which is perfect for entertaining. The main level also offers a convenient primary bedroom with wall-to-wall windows, a garden door walkout & deluxe 4pc. ensuite as well as comfortable in-floor heating throughout the main floor. Impressive upper-level offers a cat-walk with reading nook that overlooks the foyer, 3 large (lake-facing) bedrooms each with a private walkout to an elevated deck as well as a spacious upper-level family room with a custom wet bar. Other features include hardwood throughout, fabulous foyer, state-of-the-art heating system and water treatment systems, main floor laundry, heated garage, saltwater hot tub and meticulously maintained grounds with manicured gardens and ample outdoor sitting areas with great lakeside development overlooking the crystal-clear water's edge with awesome swimming at your back door! Shingles (2022), boiler (2021), landscaping (2021). Country living in the city just minutes to the Four Corners. A real family home that shows like a dream! Pride of ownership is evident. (id:1945)
powered by

Property Details
- Roof: Asphalt shingle, Unknown
- Cooling: Central air conditioning, Air exchanger
- Heating: Hot Water
- Stories: 2
- Structure Type: House
- Exterior Features: Brick, Stucco
- Foundation Details: Concrete Slab
Interior Features
- Basement: None
- Flooring: Tile, Hardwood
- Bedrooms Total: 4
- Bathrooms Partial: 1
Exterior & Lot Features
- Water Body Name: McFarlane Lake
- Parking Features: Gravel
- Waterfront Features: Waterfront on lake
Location & Community
- Common Interest: Freehold
Utilities & Systems
- Sewer: Septic System
Tax & Legal Information
- Zoning Description: R1-2
Room Dimensions
This listing content provided by REALTOR.ca has
been licensed by REALTOR®
members of The Canadian Real Estate Association
members of The Canadian Real Estate Association

















