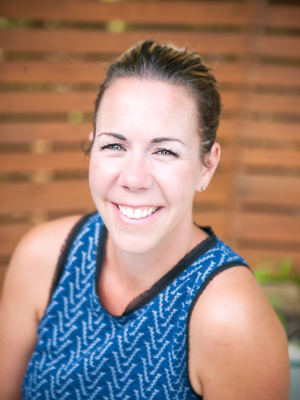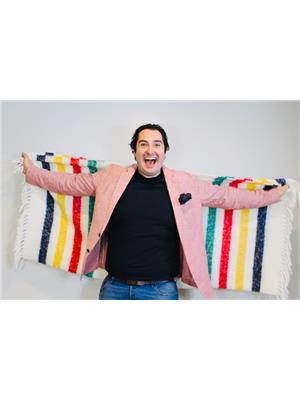706 Arnold Street, Greater Sudbury
- Bedrooms: 4
- Bathrooms: 3
- Type: Residential
- Added: 24 days ago
- Updated: 10 days ago
- Last Checked: 12 hours ago
Welcome to this executive raised bungalow in the highly sought-after Moonglo subdivision, where luxury meets convenience. This all-brick home is situated on an extra-wide lot with an interlock driveway, offering ample parking and a covered porch for relaxed outdoor living. Backing directly onto the scenic Robinson Trails, this property provides a tranquil backdrop to your everyday life. Featuring 4 spacious bedrooms and 3 full bathrooms, including a luxurious ensuite, this home is designed for both comfort and style. The main floor boasts a well-appointed kitchen, a convenient laundry room, and an oversized heated double garage with extra-high ceilings—perfect for all your storage and workshop needs. The walkout basement, featuring in-floor heating, is an entertainer's dream, complete with a bar, sauna, and plenty of space for family gatherings and fun. Meticulously maintained, this home is move-in ready with modern amenities including a full indoor and outdoor sound system, a natural gas hookup for your BBQ, and a cozy firepit area. For added peace of mind, the home comes equipped with a Generac backup power source, ensuring you’re always prepared. Enjoy the perfect blend of nature and luxury in this exceptional property! (id:1945)
powered by

Property Details
- Roof: Asphalt shingle, Unknown
- Cooling: Central air conditioning, Air exchanger
- Heating: In Floor Heating, High-Efficiency Furnace
- Structure Type: House
- Exterior Features: Brick, Stone
- Foundation Details: Block
- Architectural Style: Bungalow, 2 Level
Interior Features
- Basement: Full
- Flooring: Tile, Carpeted
- Bedrooms Total: 4
- Fireplaces Total: 1
- Fireplace Features: Gas, Conventional
Exterior & Lot Features
- Water Source: Municipal water
- Parking Features: Attached Garage
Location & Community
- Common Interest: Freehold
Utilities & Systems
- Sewer: Municipal sewage system
Tax & Legal Information
- Zoning Description: R1-5
Additional Features
- Security Features: Fire alarm system
Room Dimensions
This listing content provided by REALTOR.ca has
been licensed by REALTOR®
members of The Canadian Real Estate Association
members of The Canadian Real Estate Association

















