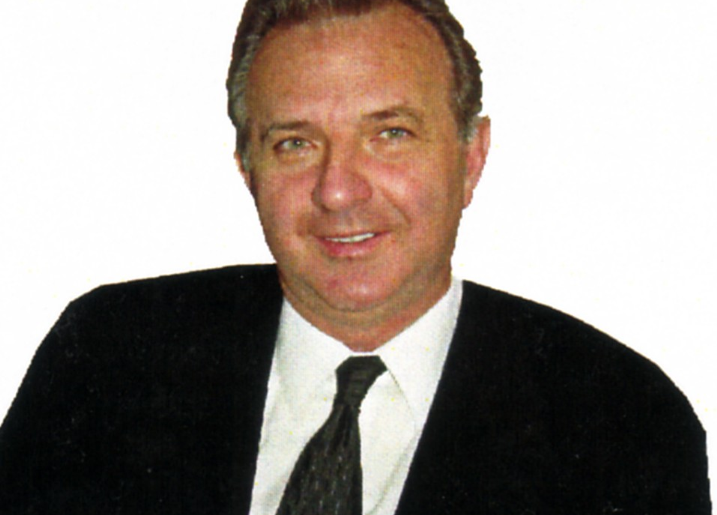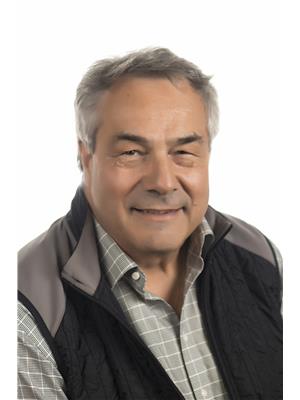15 Platinum Place, Sudbury
- Bedrooms: 3
- Bathrooms: 3
- Type: Residential
- Added: 66 days ago
- Updated: 8 days ago
- Last Checked: 23 hours ago
Experience unparalleled luxury in this custom-built south end bungalow, ideally positioned on a quiet cul-de-sac in one of the city's most sought-after neighbourhoods. This prestigious home offers a perfect balance of elegance and convenience, just moments from Health Sciences North, top-rated schools, pristine parks, and premier golfing, with all essential amenities at your fingertips. From the moment you enter, the open-concept design greets you with sophistication and warmth. The expansive main floor features three generously sized bedrooms, including a luxurious primary suite with a private walkout to the serene backyard. This retreat is perfect for enjoying morning coffee or quiet evenings. The heart of the home is an entertainer's dream—a stunning living, dining, and gourmet kitchen space drenched in natural light from oversized windows. The kitchen showcases custom solid cherrywood cabinets, sleek granite countertops, an oversized island, and high-end stainless steel appliances. Just steps away, the outdoor space beckons you to relax and unwind. Dive into the sparkling in-ground pool, soak in the soothing hot tub, or host unforgettable outdoor gatherings in your private backyard sanctuary. The entertainment continues on the lower level, featuring a theatre room and a sprawling family room, perfect for movie nights or game days. A spacious double attached garage provides added convenience and ample storage, completing this incredible property. This home is a masterpiece of modern sophistication, blending family comfort with luxury living, all in one of the most desirable locations the city has to offer. Don't miss out on your chance to own this custom south end home. Schedule your private tour today! (id:1945)
powered by

Property DetailsKey information about 15 Platinum Place
- Roof: Asphalt shingle, Unknown
- Cooling: Central air conditioning, Air exchanger
- Heating: Forced air, In Floor Heating
- Structure Type: House
- Exterior Features: Brick, Stone
- Architectural Style: Bungalow
Interior FeaturesDiscover the interior design and amenities
- Basement: Full
- Bedrooms Total: 3
- Fireplaces Total: 2
- Bathrooms Partial: 1
- Fireplace Features: Gas, Insert, Insert, Electric
Exterior & Lot FeaturesLearn about the exterior and lot specifics of 15 Platinum Place
- Water Source: Municipal water
- Pool Features: Pool, Inground pool
- Parking Features: Attached Garage
Location & CommunityUnderstand the neighborhood and community
- Common Interest: Freehold
Utilities & SystemsReview utilities and system installations
- Sewer: Municipal sewage system
Tax & Legal InformationGet tax and legal details applicable to 15 Platinum Place
- Zoning Description: R1-5
Room Dimensions

This listing content provided by REALTOR.ca
has
been licensed by REALTOR®
members of The Canadian Real Estate Association
members of The Canadian Real Estate Association
Nearby Listings Stat
Active listings
2
Min Price
$349,000
Max Price
$1,100,000
Avg Price
$724,500
Days on Market
67 days
Sold listings
1
Min Sold Price
$499,900
Max Sold Price
$499,900
Avg Sold Price
$499,900
Days until Sold
30 days
Nearby Places
Additional Information about 15 Platinum Place















































