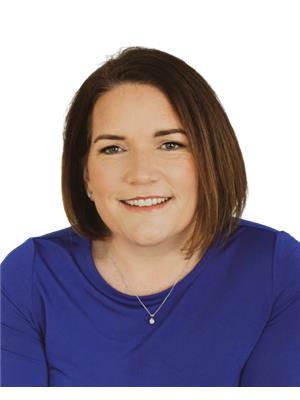165 A Weiss Drive, Saprae Creek
- Bedrooms: 7
- Bathrooms: 5
- Living area: 1977 sqft
- Type: Residential
Source: Public Records
Note: This property is not currently for sale or for rent on Ovlix.
We have found 6 Houses that closely match the specifications of the property located at 165 A Weiss Drive with distances ranging from 2 to 8 kilometers away. The prices for these similar properties vary between 479,900 and 999,000.
Recently Sold Properties
Nearby Places
Name
Type
Address
Distance
Fort McMurray International Airport
Airport
100 Snow Bird Way
5.0 km
Fort McMurray SPCA
Pet store
155 Macalpine Crescent
11.3 km
Oil Sands Discovery Centre
Museum
515 Mackenzie Blvd
12.3 km
Sawridge Inn Fort McMurray
Lodging
530 Mackenzie Blvd
12.4 km
Kal Tire
Store
338 Gregoire Dr
12.8 km
Radisson Hotel & Suites Fort McMurray
Lodging
435 Gregoire Dr
12.9 km
Vantage Inns & Suites
Lodging
200 Parent Way
12.9 km
Super 8 Fort Mcmurray
Restaurant
321 Sakitawaw Trail
13.3 km
Keyano College
School
8115 Franklin Ave
14.0 km
Canadian Tire
Department store
1 Hospital St
14.8 km
Sobeys
Grocery or supermarket
19 Riedel St
15.2 km
Moxie's Classic Grill
Bar
9521 Franklin Ave
15.8 km
Property Details
- Structure: Porch, Porch, Porch
Location & Community
- Municipal Id: 28839470
- Ammenities Near By: Golf Course, Park, Playground
- Community Features: Golf Course Development
Tax & Legal Information
- Zoning Description: SE
Additional Features
- Features: See remarks, Other, Closet Organizers, No Smoking Home
Welcome to UPGRADED Acreage living at its finest! This immaculate residence offers +3,165 SQFT of TOTAL living space, 7 total bedrooms, 4.5 bathrooms, elevated finishes and craftsmanship, an option for INCOME POTENTIAL in basement, TRIPLE ATTACHED HEATED GARAGE, and is situated on nearly 2 acres of gorgeous land backing onto trees - an extremely RARE FIND for under $780K! As you enter the foyer, you are welcomed into the living room finished with luxury vinyl plank flooring and soaring vaulted ceilings featuring oversized windows, adding to the expansiveness and elegance of the space! The living room leads into the dining room & kitchen, following an open concept floorplan and making hosting family & friends comfortable & seamless! The kitchen is truly remarkable and has been upgraded with a central island featuring pristine white quartz countertops, breakfast bar & dual basin apron style sink, designer pendant lighting + recessed pot lighting, plenty of white shaker style cabinetry, a great sized walk-in pantry, glass subway style tile backsplash, and a stainless-steel appliance package including a built-in dishwasher, electric cooktop with over the range microwave and French door fridge with bottom freezer – WOW! The primary master bedroom is also offered at the front of the main level featuring a spectacular walk-in closet with built-in cabinetry and an attached 5pc ensuite bathroom with dual sinks, stunning quartz countertop vanity and a tub/shower combo! 2 great sized bedrooms both with good sized closets and a shared 4pc bathroom with tub/shower combo & quartz vanity nicely round off the front of the main level! This home is exceptional in that it offers the option for a private living space at the rear of the main level! As you enter the rear through a hallway with access to your tucked-away upper laundry space, you are welcomed into the 2nd kitchen with a great length-wise island w/ quartz countertops, dual basin undermount sink, plenty of cabinetry, and a 2 nd stainless steel appliance package! Just off the kitchen you have a family room with 2 sets of windows brightening the space, 2 additional great sized bedrooms, a shared 4pc bathroom, a guest 2pc bathroom and a door leading onto the back deck with stunning backyard views! The basement of this home is remarkable in that it offers option for income potential with a kitchenette including stainless steel appliance package, great rec room for family gatherings, 2 bedrooms, a shared 4pc bathroom with tub/shower combo, a private laundry space, a second roughed-in bathroom, and a huge 29 ft length den that can be customized to your liking! This home also offers a triple attached heated garage with plenty of additional space for RV parking, a great raised rear deck, nearly 2 acres of gorgeous cleared land, and endless possibilities!! AN ABSOLUTE GEM of a property and perfect for those that seek an elevated acreage lifestyle with nature & beauty surrounding them! Schedule your private showing today! (id:1945)
Demographic Information
Neighbourhood Education
| Master's degree | 15 |
| Bachelor's degree | 55 |
| University / Below bachelor level | 20 |
| Certificate of Qualification | 10 |
| College | 35 |
| Degree in medicine | 10 |
| University degree at bachelor level or above | 70 |
Neighbourhood Marital Status Stat
| Married | 160 |
| Widowed | 30 |
| Divorced | 20 |
| Separated | 5 |
| Never married | 120 |
| Living common law | 25 |
| Married or living common law | 185 |
| Not married and not living common law | 175 |
Neighbourhood Construction Date
| 1961 to 1980 | 20 |
| 1960 or before | 110 |









