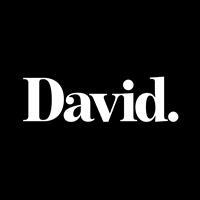208 Leighton Court, Rural Rocky View County
- Bedrooms: 4
- Bathrooms: 5
- Living area: 2890.67 square feet
- Type: Residential
Source: Public Records
Note: This property is not currently for sale or for rent on Ovlix.
We have found 6 Houses that closely match the specifications of the property located at 208 Leighton Court with distances ranging from 2 to 10 kilometers away. The prices for these similar properties vary between 949,900 and 1,140,000.
Recently Sold Properties
6
4
3084.24m2
$1,780,000
In market 105 days
31/07/2024
Nearby Places
Name
Type
Address
Distance
Calaway Park Ltd
Park
245033 Range Road 33
7.5 km
Edge School for Athletes
School
33055 Township Road 250
8.8 km
Calgary Waldorf School
School
515 Cougar Ridge Dr SW
9.5 km
Canada Olympic Park
Establishment
88 Canada Olympic Road SW
10.1 km
Calgary French & International School
School
700 77 St SW
10.3 km
Canadian Tire
Department store
5200 Richmond Rd SW
11.3 km
Calgary Christian School
School
5029 26 Ave SW
11.6 km
Edworthy Park
Park
5050 Spruce Dr SW
12.8 km
NOtaBLE - The Restaurant
Bar
4611 Bowness Rd NW
12.9 km
Mount Royal University
School
4825 Mount Royal Gate SW
13.4 km
Purdys Chocolatier Market
Food
3625 Shaganappi Trail NW
13.9 km
F. E. Osborne School
School
5315 Varsity Dr NW
13.9 km
Property Details
- Cooling: None
- Heating: Forced air, Natural gas
- Stories: 2
- Year Built: 2009
- Structure Type: House
- Exterior Features: Stucco
- Foundation Details: Poured Concrete
Interior Features
- Basement: Finished, Full, Walk out
- Flooring: Hardwood, Carpeted, Ceramic Tile
- Appliances: Washer, Refrigerator, Range - Gas, Dishwasher, Dryer, Microwave, Hood Fan, Window Coverings, Garage door opener
- Living Area: 2890.67
- Bedrooms Total: 4
- Fireplaces Total: 2
- Bathrooms Partial: 1
- Above Grade Finished Area: 2890.67
- Above Grade Finished Area Units: square feet
Exterior & Lot Features
- Lot Features: Cul-de-sac, Wet bar, Closet Organizers, No Animal Home, No Smoking Home
- Water Source: Municipal water
- Lot Size Units: acres
- Parking Total: 6
- Parking Features: Attached Garage, Exposed Aggregate
- Lot Size Dimensions: 0.81
Location & Community
- Common Interest: Condo/Strata
- Subdivision Name: Elbow Valley West
- Community Features: Golf Course Development, Pets Allowed
Property Management & Association
- Association Fee: 195
- Association Name: C-Era Property Management
- Association Fee Includes: Common Area Maintenance, Property Management, Waste Removal, Ground Maintenance, Condominium Amenities, Reserve Fund Contributions
Utilities & Systems
- Sewer: Municipal sewage system
Tax & Legal Information
- Tax Lot: UNIT 3
- Tax Year: 2023
- Parcel Number: 0032754319
- Tax Annual Amount: 6032
- Zoning Description: DC
Additional Features
- Photos Count: 50
- Map Coordinate Verified YN: true
Luxurious Executive Home in ELBOW VALLEY WEST. Discover the pinnacle of luxury living in this meticulously maintained executive home, offering over 4,000 sq. ft. of custom-developed space on a scenic 0.82-ACRE WALK-OUT LOT. This property features breathtaking MOUNTAIN VIEWS and exceptional craftsmanship throughout. Upon entering, elegant travertine tile work and rich hardwood floors lead you through the main living areas. The grand foyer opens into a spacious living room with one of two cozy fireplaces, perfect for tranquil evenings. The gourmet kitchen is a chef's dream, complete with custom cabinetry, GRANITE countertops, high-end STAINLESS STEEL appliances, and an expansive ISLAND ideal for casual meals and entertaining. The dining area seamlessly connects to an oversized upper deck (approx. 14’x21’), offering spectacular views of the surrounding landscape. The main floor hosts the luxurious PRIMARY SUITE, designed for ultimate relaxation. This private retreat includes a sitting area with large windows, a SPACIOUS WALK-IN CLOSET, and a spa-inspired ensuite with a SOAKER tub, a separate shower, and DUAL vanities. A large mudroom/laundry room with ample custom storage provides direct access to the TRIPLE GARAGE, ensuring practicality and ease of living. Upstairs, the home continues to impress with two generously sized bedrooms, each featuring its own ENSUITE bathroom and WALK-IN closet. A versatile BONUS room on this level offers additional living space, perfect for a playroom, home office, or media room. The FULLY DEVELOPED WALK-OUT basement is designed for both entertainment and comfort. It includes a large recreational room with a second fireplace, built-in cabinetry, and a stylish wet bar in the flex room, creating an ideal gathering space. This level also consists of a FOURTH BEDROOM, and a full 4-piece bathroom, providing privacy and convenience for guests. Outdoor living is elevated with an extensive UPPDER DECK and LOWER PATIO, perfect for enjoying the sere ne natural surroundings. The expansive 0.82-acre lot also features a charming FIRE PIT area and a comprehensive IRRIGATION system, making it an ideal spot for evening relaxation and outdoor entertainment. This exceptional property in Elbow Valley West offers a unique blend of elegance, comfort, and convenience. Experience the unmatched lifestyle of this prestigious community, where luxury and natural beauty come together to create the perfect place to call home. (id:1945)










