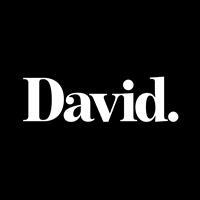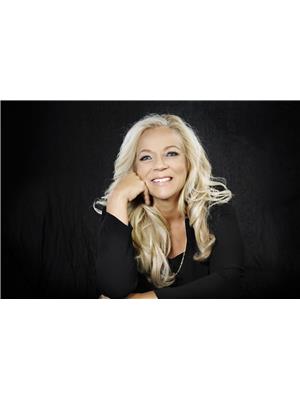515 Sierra Morena Place Sw, Calgary
- Bedrooms: 4
- Bathrooms: 4
- Living area: 2448 square feet
- Type: Residential
- Added: 11 days ago
- Updated: 14 hours ago
- Last Checked: 6 hours ago
LOCATION ALERT!! This two storey walkout offers 3620 sq ft of living space over three levels, is ideally situated on a quiet cul de sac, backing the path system in Signal Hill, a short walk to the many shops and services at Westhills and a short walk to Battalion Park School – this is a GREAT family home. This home blends traditional with functional… spectacular, sight finished hardwoods, 9 ft ceilings on all three levels, a STRIKING staircase offering flow from one floor to the next, elegant ceiling and window details, an abundance of natural light and finished in a soft palette throughout… INVITING! On arrival you will note no neighbours on one side, or in the back presenting a private and quiet space. Entering, the staircase and tastefully decored living room & dining room will catch your eye. The floor plan leads to the Great Room in back, marrying a comfortable family room with an open kitchen and breakfast nook…large west facing windows harness the sun creating a WARM & INVITING space. The striking staircase will lead you upstairs where the primary suite is tucked behind French doors and features a tray ceiling, sitting area, double sided fireplace and a 5pc en suite… with a WARM western exposure and overlooking the mature rear yard and pathways – RESTFUL! The two additional beds up are well-sized and share a full 4pc bath. The walkout level shouts fun…. a second family room with wet bar, open to a rec room featuring a pool table and direct access to the rear patio and yard… summer gatherings will lead here. There is a fourth bed and full bath down as well. This home has been exceptionally well maintained, offering an easy & clean transition for its new family…. We invite your call to show. (id:1945)
powered by

Property Details
- Cooling: None
- Heating: Forced air
- Stories: 2
- Year Built: 1993
- Structure Type: House
- Exterior Features: Stucco
- Foundation Details: Poured Concrete
Interior Features
- Basement: Finished, Full, Walk out
- Flooring: Hardwood, Carpeted, Ceramic Tile
- Appliances: Washer, Refrigerator, Cooktop - Gas, Dishwasher, Oven, Dryer, Microwave, Garburator, Hood Fan, Window Coverings, Garage door opener
- Living Area: 2448
- Bedrooms Total: 4
- Fireplaces Total: 3
- Bathrooms Partial: 1
- Above Grade Finished Area: 2448
- Above Grade Finished Area Units: square feet
Exterior & Lot Features
- Lot Features: Cul-de-sac, Wet bar, No neighbours behind, French door, No Animal Home, No Smoking Home, Environmental reserve
- Lot Size Units: square meters
- Parking Total: 4
- Parking Features: Attached Garage
- Lot Size Dimensions: 522.00
Location & Community
- Common Interest: Freehold
- Street Dir Suffix: Southwest
- Subdivision Name: Signal Hill
Tax & Legal Information
- Tax Lot: 66
- Tax Year: 2024
- Tax Block: 1
- Parcel Number: 0023893266
- Tax Annual Amount: 5237
- Zoning Description: R-CG
Room Dimensions
This listing content provided by REALTOR.ca has
been licensed by REALTOR®
members of The Canadian Real Estate Association
members of The Canadian Real Estate Association


















