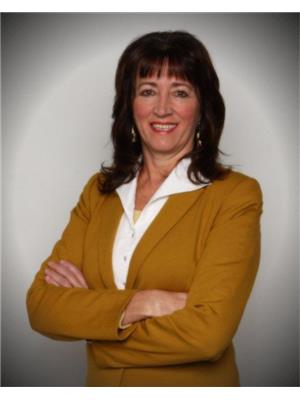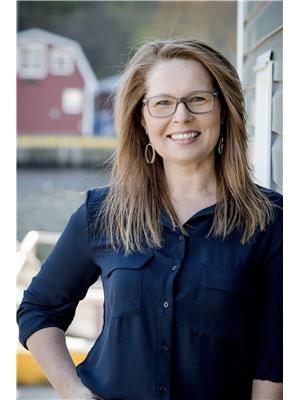87 Cumberland Crescent, St John S
- Bedrooms: 4
- Bathrooms: 1
- Living area: 1741 square feet
- Type: Residential
- Added: 12 days ago
- Updated: 12 days ago
- Last Checked: 5 hours ago
Welcome to 87 Cumberland Crescent a move-in ready fully developed condo-townhome perfect for a first-time buyer or investor! This property is located in one of the most convenient areas of the city situated just minutes from Memorial University, CNA & Marine Institute, the Avalon mall, Pippy park, the Health Science Center and more. Inside the main floor you'll see the property is quite spacious and includes the updated kitchen with a tile backsplash and an open dining & living space complete with a bright picture window. The upstairs floor features with 4 bedrooms a full bathroom and hardwood floors throughout. The walkout basement features the laundry & storage room, an added room perfect for a home office, a large utility space which could be developed for a variety of uses including a possible half-bathroom, and a large bright rec-room with access to the fully fenced backyard. This property is the full package for a first time buyer or investor, fully move-in ready with ample space and bedrooms, vinyl windows, pex plumbing and it even features concrete blocks separating the attached homes for added comfort! Condo fees are only $105/month and cover snow clearing of the parking lot and bulk garbage disposal twice a year. As per Sellers Directive there is no presentation of offers until 5pm on Monday September 9th. (id:1945)
powered by

Property Details
- Heating: Baseboard heaters, Electric
- Stories: 1
- Year Built: 1979
- Structure Type: House
- Exterior Features: Cedar shingles, Brick
- Foundation Details: Concrete
Interior Features
- Flooring: Hardwood, Laminate, Mixed Flooring
- Appliances: Dishwasher
- Living Area: 1741
- Bedrooms Total: 4
Exterior & Lot Features
- Water Source: Municipal water
- Lot Size Dimensions: 17 x 100ft Approx.
Location & Community
- Common Interest: Freehold
Property Management & Association
- Association Fee: 105
Utilities & Systems
- Sewer: Municipal sewage system
Tax & Legal Information
- Tax Year: 2024
- Tax Annual Amount: 1440
- Zoning Description: Res
Room Dimensions
This listing content provided by REALTOR.ca has
been licensed by REALTOR®
members of The Canadian Real Estate Association
members of The Canadian Real Estate Association
















