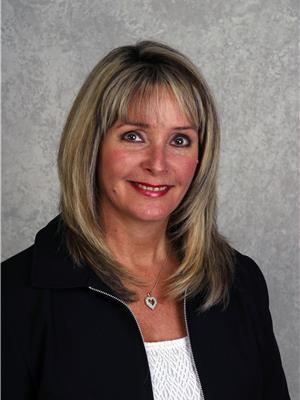1539 Topsail Road Unit 105, Paradise
- Bedrooms: 2
- Bathrooms: 3
- Living area: 1800 square feet
- Type: Residential
- Added: 3 days ago
- Updated: 2 days ago
- Last Checked: 13 hours ago
Welcome to carefree living! This 2 bedroom, 2 story condo is located with pond views in Neils Pond condominiums. The main floor consists of an open concept kitchen, living and dining room area. Kitchen cabinets have been refinished with modern colours, stylish backsplash, new sink and appliances. Patio off of dining room. Also on main floor is half bath and laundry combo. Hardwood stairs leads you 2 bedrooms including a large primary with double closets PLUS another deck off of primary. The basement was just recently completed with a modern family room with built in electric fireplace as well as a beautiful half bathroom. There is still an area downstairs which allows for ample storage. 2 mini split heat pumps help with low heating costs! Steps away from many walking trails around Neil's pond and as well as walking distance to coffee shops, supermarkets, night life. The condo fees cover snow clearing, lawn maintenance, garbage removal and all exterior building maintenance. There's designated parking and plenty of visitor parking. Closing date to be November 7th, 2024 As per sellers direction Any offers to be in by Thursday at 2pm, September 19th, 2024 (id:1945)
powered by

Property Details
- Cooling: Air exchanger
- Heating: Electric
- Year Built: 2005
- Exterior Features: Other
Interior Features
- Flooring: Hardwood, Ceramic Tile
- Appliances: Washer, Refrigerator, Dishwasher, Dryer, Microwave
- Living Area: 1800
- Bedrooms Total: 2
- Bathrooms Partial: 2
Exterior & Lot Features
- Water Source: Municipal water
- Lot Size Dimensions: NONE
Location & Community
- Common Interest: Condo/Strata
Property Management & Association
- Association Fee: 375
Utilities & Systems
- Sewer: Municipal sewage system
Tax & Legal Information
- Tax Year: 2024
- Tax Annual Amount: 1375
- Zoning Description: RES
Room Dimensions
This listing content provided by REALTOR.ca has
been licensed by REALTOR®
members of The Canadian Real Estate Association
members of The Canadian Real Estate Association















