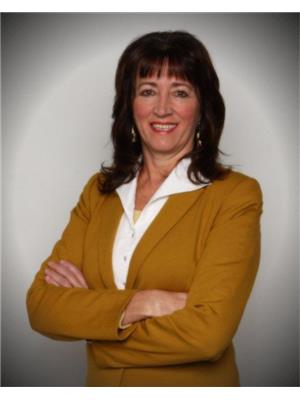194 196 Indian Meal Line, Torbay
- Bedrooms: 6
- Bathrooms: 4
- Living area: 1400 square feet
- Type: Apartment
- Added: 12 days ago
- Updated: 4 days ago
- Last Checked: 2 hours ago
Own Your Home and Live Mortgage-Free! Are you tired of renting? This home offers you the perfect opportunity to own and live mortgage-free! Live in one unit and let the rental income from the other two units cover your mortgage. Perfect for Families: Have teenage or grown children who need to learn independence? Live in one unit and let them live in the others. Need to accommodate parents? This home makes it easy for them to live close by. Main Unit: 3 bedrooms, 1.5 bathrooms Rec room and storage area Second Unit: 2 bedroom unit Renovated in last few years New kitchen, remodeled bathroom, and laundry facilities Third Unit: 1 bedroom unit pou - some renovations done in last few years Storage area, kitchen, living room, and eating area One bathroom and laundry hookup and one bedroom Tenants have been living there for 15 years, 9 years, and recently. Always pay rent on time and never complain Total income $2700 per month pou Additional Information: Pre-inspection completed by Mews Home Inspections "summary" available for viewing. ** Please note electrical has been updated according to what was required on inspection report. Plumbing will be updated as required by inspection report. Property sold as-is; purchasers responsible for any repairs as per the inspection report Don’t miss out on this fantastic opportunity to own a home and live mortgage-free! (id:1945)
powered by

Show
More Details and Features
Property DetailsKey information about 194 196 Indian Meal Line
- Heating: Electric
- Year Built: 1989
- Structure Type: Two Apartment House
- Exterior Features: Vinyl siding
Interior FeaturesDiscover the interior design and amenities
- Flooring: Hardwood, Laminate
- Appliances: Refrigerator, Stove
- Living Area: 1400
- Bedrooms Total: 6
- Bathrooms Partial: 1
Exterior & Lot FeaturesLearn about the exterior and lot specifics of 194 196 Indian Meal Line
- Water Source: Municipal water
- Lot Size Dimensions: 15080 sq. ft.
Location & CommunityUnderstand the neighborhood and community
- Common Interest: Freehold
Utilities & SystemsReview utilities and system installations
- Sewer: Municipal sewage system
Tax & Legal InformationGet tax and legal details applicable to 194 196 Indian Meal Line
- Tax Annual Amount: 1891
- Zoning Description: Res.
Room Dimensions

This listing content provided by REALTOR.ca
has
been licensed by REALTOR®
members of The Canadian Real Estate Association
members of The Canadian Real Estate Association
Nearby Listings Stat
Active listings
6
Min Price
$259,900
Max Price
$999,900
Avg Price
$565,767
Days on Market
64 days
Sold listings
0
Min Sold Price
$0
Max Sold Price
$0
Avg Sold Price
$0
Days until Sold
days





























