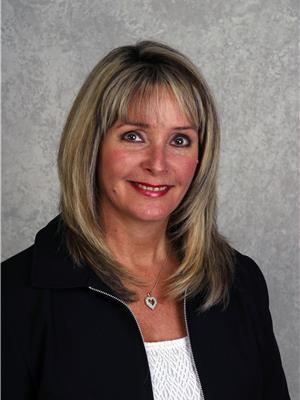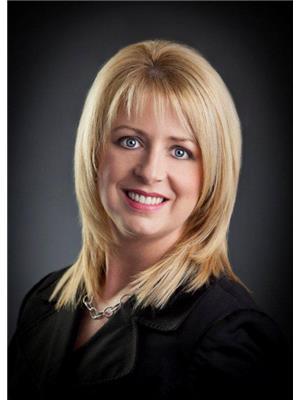1533 Topsail Road Road Unit 107, Paradise
- Bedrooms: 2
- Bathrooms: 3
- Living area: 1816 square feet
- Type: Residential
- Added: 2 days ago
- Updated: 1 days ago
- Last Checked: 13 hours ago
This one is likely the most sought after unit in the complex!!! Condo living at its finest in this pond side, ground level, bungalow style end unit. The main level features, closed in front porch area, open concept custom designed kitchen with Corian sinks and counter tops, dining area with a pond view, living room with a door to a patio and a pond view! The primary bedroom has an ensuite bath with a jetted tub, walk in closet and a door to a patio with a pond view as well!! The main bath has a walk in shower and there is a main floor laundry. The Basment has its own separate entrance and is fully developed with a rec/room, den, and another bath with a walk in shower. Fantastic condo living in a convenient location next to walking trails and all amenities and easy highway access. Don't miss out Book your viewing today! As per the sellers direction, there will be no conveyance of written signed offers prior to 2:00pm, on the 21st day of Sept. 2024. (id:1945)
powered by

Property Details
- Heating: Baseboard heaters, Electric
- Year Built: 2005
- Exterior Features: Vinyl siding
- Foundation Details: Concrete
Interior Features
- Flooring: Mixed Flooring
- Appliances: Washer, Refrigerator, Dishwasher, Stove, Dryer, Microwave
- Living Area: 1816
- Bedrooms Total: 2
Exterior & Lot Features
- Water Source: Municipal water
- Lot Size Dimensions: 0
Location & Community
- Directions: Located on left side of building second last door down. Use PARKING SPOT 37 and visitor parking!!
- Common Interest: Condo/Strata
Property Management & Association
- Association Fee: 410
Utilities & Systems
- Sewer: Municipal sewage system
Tax & Legal Information
- Tax Annual Amount: 1498
- Zoning Description: res.
Room Dimensions
This listing content provided by REALTOR.ca has
been licensed by REALTOR®
members of The Canadian Real Estate Association
members of The Canadian Real Estate Association
















