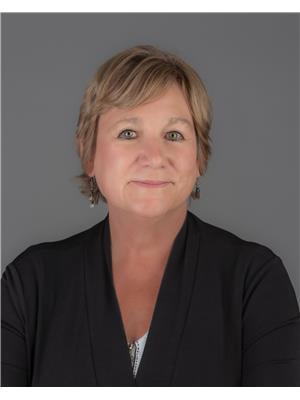348 Westwood Drive, Brockton
- Bedrooms: 5
- Bathrooms: 3
- Type: Residential
- Added: 7 days ago
- Updated: 2 days ago
- Last Checked: 1 days ago
Welcome to Westwood Drive, Walkerton's most sought-after neighborhood. This charming 1, 770 sq ft custom stone bungalow combines modern comfort with thoughtful design. The main floor features 3 well-sized bedrooms and two stylish bathrooms, all highlighted by sleek quartz countertops and an open-concept layout that creates a bright, inviting space perfect for both relaxing and entertaining. The finished basement expands your living options with 2 additional bedrooms and a contemporary 3-piece bathroom. Outside, a generous back wooden deck provide plenty of room for enjoying the outdoors along with a spacious 2-car garage. Located within a short stroll to the parks, baseball diamonds, arena and the scenic Saugeen River, this home offers both convenience and tranquility.
powered by

Property Details
- Cooling: Central air conditioning
- Heating: Forced air, Natural gas
- Stories: 1
- Structure Type: House
- Exterior Features: Stone
- Foundation Details: Unknown
- Architectural Style: Bungalow
Interior Features
- Basement: Finished, N/A
- Flooring: Hardwood, Laminate
- Appliances: Washer, Refrigerator, Dishwasher, Range, Oven, Dryer, Microwave, Blinds, Garage door opener
- Bedrooms Total: 5
Exterior & Lot Features
- Water Source: Municipal water
- Parking Total: 6
- Parking Features: Garage
- Lot Size Dimensions: 73.6 x 125.3 FT
Location & Community
- Directions: Fraser St & Westwood Dr
- Common Interest: Freehold
- Community Features: Community Centre
Utilities & Systems
- Sewer: Sanitary sewer
- Utilities: Sewer, Cable
Tax & Legal Information
- Tax Year: 2023
- Tax Annual Amount: 6297.97
Room Dimensions
This listing content provided by REALTOR.ca has
been licensed by REALTOR®
members of The Canadian Real Estate Association
members of The Canadian Real Estate Association


















