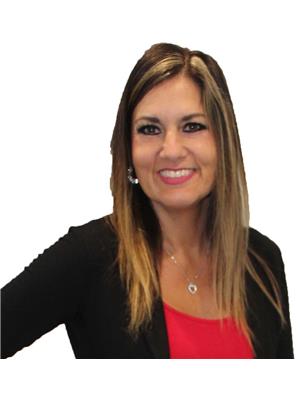724 Marl Lake Road, Brockton
- Bedrooms: 4
- Bathrooms: 3
- Living area: 2580 square feet
- Type: Residential
- Added: 108 days ago
- Updated: 93 days ago
- Last Checked: 6 hours ago
Welcome to beautiful Marl Lake in the Municipality of Brockton. This gorgeous waterfront home was built 17 years ago by a very respected area builder with great attention to detail. Large treed lot gives plenty of privacy. Pride of ownership is evident throughout. Don't miss the wonderful opportunity to own of the nicest homes on the lake! (id:1945)
powered by

Property Details
- Cooling: Central air conditioning
- Heating: Forced air, Natural gas
- Stories: 2
- Structure Type: House
- Exterior Features: Steel, Stone, Shingles
- Architectural Style: 2 Level
Interior Features
- Basement: None
- Appliances: Dishwasher
- Living Area: 2580
- Bedrooms Total: 4
- Fireplaces Total: 2
- Fireplace Features: Electric, Other - See remarks
- Above Grade Finished Area: 2580
- Above Grade Finished Area Units: square feet
- Below Grade Finished Area Units: square feet
- Above Grade Finished Area Source: Other
- Below Grade Finished Area Source: Other
Exterior & Lot Features
- View: Direct Water View
- Lot Features: Country residential
- Water Source: Well
- Parking Total: 4
- Water Body Name: Marl Lake
- Parking Features: Detached Garage
- Waterfront Features: Waterfront
Location & Community
- Directions: 724 Marl Lake Road #7
- Common Interest: Freehold
- Subdivision Name: Brockton
Utilities & Systems
- Sewer: Septic System
Tax & Legal Information
- Tax Annual Amount: 7041.13
- Zoning Description: PD-1
Room Dimensions
This listing content provided by REALTOR.ca has
been licensed by REALTOR®
members of The Canadian Real Estate Association
members of The Canadian Real Estate Association


















