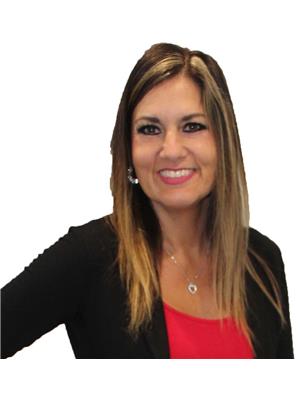410 Lake Rosalind Road 4, Brockton
- Bedrooms: 3
- Bathrooms: 3
- Living area: 3350 square feet
- Type: Residential
- Added: 77 days ago
- Updated: 21 days ago
- Last Checked: 1 hours ago
Welcome to 410 Lake Rosalind Road 4, in the municipality of Brockton. This custom built estate home was built in 2010, sits on approximately one acre offering privacy, tranquility and deeded access to the lake. Upon pulling up the winding drive to this property and entering this home - pride of ownership and attention to detail is unparalleled from the landscaping to the interior finishes. The main level offers over 1700 square feet of living space. The great room offers expansive panoramic views, cherry cabinetry, stone countertops, maple flooring, sitting and dining room with patio doors leading to a stamped concrete patio. The main level also offers a large foyer for greeting guests, powder room with maple cabinetry, main level laundry, office area or second bedroom. The master / primary suite offers two walk in closets, full en suite bath with heated floor’s. The lower level carry’s on the feel of elegance, with a large open concept finished area, theatre area, in floor zoned heating throughout, full bathroom and two additional rooms currently being utilized as a gym and bedroom. Walkout to the lower level stamped concrete patio where you can enjoy the privacy of nature and extensive professional landscaping. The main level deck offers several sitting areas and privacy. The detached double garage with storage above is an additional bonus that this property has to offer. (id:1945)
powered by

Property Details
- Cooling: Central air conditioning
- Heating: Hot water radiator heat, In Floor Heating, Electric, Geo Thermal
- Stories: 1
- Year Built: 2010
- Structure Type: House
- Exterior Features: Hardboard
- Foundation Details: Poured Concrete
- Architectural Style: Bungalow
Interior Features
- Basement: Finished, Full
- Appliances: Washer, Refrigerator, Water softener, Central Vacuum, Range - Gas, Dishwasher, Dryer, Hood Fan, Garage door opener
- Living Area: 3350
- Bedrooms Total: 3
- Fireplaces Total: 1
- Bathrooms Partial: 1
- Above Grade Finished Area: 1750
- Below Grade Finished Area: 1600
- Above Grade Finished Area Units: square feet
- Below Grade Finished Area Units: square feet
- Above Grade Finished Area Source: Plans
- Below Grade Finished Area Source: Owner
Exterior & Lot Features
- View: View (panoramic)
- Lot Features: Paved driveway, Country residential, Sump Pump, Automatic Garage Door Opener
- Water Source: Municipal water
- Lot Size Units: acres
- Parking Total: 8
- Parking Features: Attached Garage
- Lot Size Dimensions: 1
Location & Community
- Directions: 410 Lake Rosalind Road 4, Brockton.
- Common Interest: Freehold
- Subdivision Name: Brockton
- Community Features: School Bus, Community Centre
Utilities & Systems
- Sewer: Septic System
- Utilities: Natural Gas
Tax & Legal Information
- Tax Annual Amount: 8190.72
- Zoning Description: LR
Additional Features
- Security Features: Unknown
Room Dimensions
This listing content provided by REALTOR.ca has
been licensed by REALTOR®
members of The Canadian Real Estate Association
members of The Canadian Real Estate Association


















