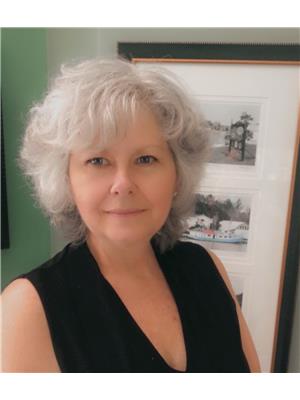5 Convent Street, Formosa
- Bedrooms: 4
- Bathrooms: 2
- Living area: 1902 square feet
- Type: Residential
- Added: 2 days ago
- Updated: 1 days ago
- Last Checked: 1 days ago
Welcome to 5 Convent Street, a 4 bedroom, 2 bathroom bungalow on a quiet cul-de-sac that offers both comfort and functionality in the heart of Formosa. This inviting home sits on a generous 68ft x 210ft lot, providing ample space for relaxation and outdoor enjoyment. The open-concept kitchen and dining area are perfect for both everyday living and entertaining, with a seamless flow that enhances the home’s sense of space. Enjoy convenient access from the dining room to the deck, with stairs down to the private backyard space. Having 2 bedrooms and 1 bathroom on both the main and lower levels, this home is perfect for accommodating family and guests. Guests can enjoy their own space with the lower level living room and walk out. An attached garage adds to the home’s appeal, offering secure parking and additional storage space. The expansive lot provides endless possibilities, from gardening and outdoor activities to simply enjoying the tranquility of your private backyard. Located in the charming community of Formosa, this home is only steps away from a general store, schools, and parks, making it an ideal choice for families and individuals alike. For shopping, restaurants and more, the town of Walkerton is a short 10 min drive away. At 5 Convent Street, you’re not just purchasing a property; you’re investing in a lifestyle of comfort and serenity. Don’t miss the opportunity to make this house your home—schedule your viewing today and experience all that this lovely bungalow has to offer. (id:1945)
powered by

Property Details
- Heating: Forced air, Natural gas
- Stories: 1
- Year Built: 1985
- Structure Type: House
- Exterior Features: Aluminum siding
- Foundation Details: Poured Concrete
- Architectural Style: Bungalow
Interior Features
- Basement: Finished, Full
- Appliances: Washer, Refrigerator, Central Vacuum, Dishwasher, Stove, Dryer, Microwave, Freezer, Window Coverings, Garage door opener
- Living Area: 1902
- Bedrooms Total: 4
- Above Grade Finished Area: 951
- Below Grade Finished Area: 951
- Above Grade Finished Area Units: square feet
- Below Grade Finished Area Units: square feet
- Above Grade Finished Area Source: Other
- Below Grade Finished Area Source: Other
Exterior & Lot Features
- Lot Features: Backs on greenbelt, Country residential
- Water Source: Drilled Well, Well
- Parking Total: 2
- Parking Features: Attached Garage
Location & Community
- Directions: From Bruce Road 12 (Main Street) turn East onto Convent Street, to sign.
- Common Interest: Freehold
- Subdivision Name: South Bruce
- Community Features: Community Centre
Utilities & Systems
- Sewer: Municipal sewage system
- Utilities: Natural Gas, Electricity, Cable
Tax & Legal Information
- Tax Annual Amount: 2409
- Zoning Description: R1
Additional Features
- Security Features: Smoke Detectors
Room Dimensions
This listing content provided by REALTOR.ca has
been licensed by REALTOR®
members of The Canadian Real Estate Association
members of The Canadian Real Estate Association


















