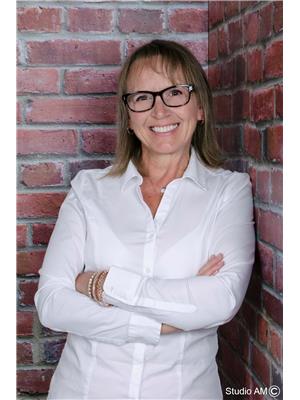554 St Paul Street, Bathurst
- Bedrooms: 3
- Bathrooms: 2
- Living area: 860 square feet
- Type: Residential
- Added: 96 days ago
- Updated: 16 days ago
- Last Checked: 12 hours ago
Welcome to this charming bungalow, perfectly nestled on a corner lot, offering both privacy and convenience. Step inside to discover an inviting open-concept living area that seamlessly flows into the newly updated kitchen, where sleek stainless steel appliances are included for your culinary adventures. The homes ductless mini-split system ensures youll stay cool in the summer and warm in the winter. Upstairs features two bedrooms. The spacious primary bedroom is complete with a walk-in closet to ensure sufficient storage space. The modern bathroom is designed for relaxation, featuring a deep soaker tub, a standup shower, and convenient stackable laundry machines.Heading downstairs, you will find a partially finished family room that is ideal for gatherings or cozy movie nights. An additional bedroom and a full bathroom offer extra space for guests or family. With a walkout entryway leading to your driveway and attached garage, the basement provides a unique opportunity to create a nanny suite or a 1-bedroom apartmentperfect for generating rental income or accommodating extended family. The possibilities are endless! The attached garage, with space for one vehicle and a workbench for projects, adds the finishing touch to this well-rounded property. Dont miss the chance to make this versatile bungalow your new home! (id:1945)
powered by

Property DetailsKey information about 554 St Paul Street
Interior FeaturesDiscover the interior design and amenities
Exterior & Lot FeaturesLearn about the exterior and lot specifics of 554 St Paul Street
Utilities & SystemsReview utilities and system installations
Tax & Legal InformationGet tax and legal details applicable to 554 St Paul Street
Room Dimensions

This listing content provided by REALTOR.ca
has
been licensed by REALTOR®
members of The Canadian Real Estate Association
members of The Canadian Real Estate Association
Nearby Listings Stat
Active listings
8
Min Price
$129,000
Max Price
$379,500
Avg Price
$253,386
Days on Market
102 days
Sold listings
6
Min Sold Price
$209,900
Max Sold Price
$549,900
Avg Sold Price
$337,400
Days until Sold
125 days
Nearby Places
Additional Information about 554 St Paul Street
















