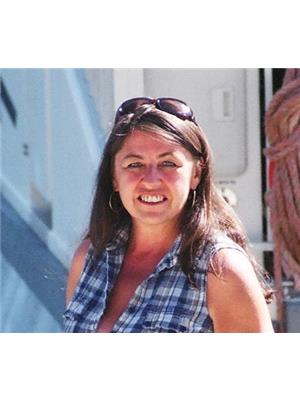565 Clearwater Valley Road, Clearwater
- Bedrooms: 5
- Bathrooms: 4
- Living area: 2807 square feet
- Type: Residential
- Added: 33 days ago
- Updated: 32 days ago
- Last Checked: 18 hours ago
Welcome to your dream home! This immaculate 2,807 sq ft 5-bed, 4-bath property is nestled on 1.465 acres of serene mountain views at the base of Wells Gray Park, home to 41 breathtaking waterfalls. The open-concept great room features a cozy electric fireplace and opens to a covered Duradeck porch with stunning ski hill views. The kitchen boasts a polished concrete/epoxy island, butcherblock counters, maple cabinets, stainless appliances, and a large corner pantry.The luxurious master bedroom offers a walk-in closet with organizers, an ensuite with an aromatherapy tub, and vinyl plank flooring throughout. Each level contains separate laundry! A bright walkout lower-level suite includes 2 beds, 1 bath, radiant floor heating, covered brick patio and a separate driveway. Enjoy ample storage in the Massive 1171sq ft detached metal SHOP with bay doors and 200-amp service. Walking distance to amenities, don’t miss your opportunity to call this exceptional property home! (id:1945)
powered by

Property DetailsKey information about 565 Clearwater Valley Road
- Roof: Asphalt shingle, Unknown
- Cooling: Central air conditioning, Heat Pump
- Heating: Heat Pump, Other
- Stories: 2
- Year Built: 2018
- Structure Type: House
- Exterior Features: Vinyl siding
Interior FeaturesDiscover the interior design and amenities
- Basement: Full
- Appliances: Refrigerator, Range - Electric, Dishwasher, Oven, Dryer, Microwave, Hood Fan, Washer & Dryer, Washer/Dryer Stack-Up, Water Heater - Electric
- Living Area: 2807
- Bedrooms Total: 5
- Fireplaces Total: 1
- Bathrooms Partial: 1
- Fireplace Features: Electric, Unknown
Exterior & Lot FeaturesLearn about the exterior and lot specifics of 565 Clearwater Valley Road
- Lot Features: Irregular lot size, Sloping, Balcony
- Water Source: Municipal water
- Lot Size Units: acres
- Parking Total: 20
- Parking Features: Attached Garage, Other
- Lot Size Dimensions: 1.47
Location & CommunityUnderstand the neighborhood and community
- Common Interest: Freehold
- Community Features: Rural Setting, Pets Allowed
Utilities & SystemsReview utilities and system installations
- Sewer: Septic tank
Tax & Legal InformationGet tax and legal details applicable to 565 Clearwater Valley Road
- Zoning: Unknown
- Parcel Number: 029-613-973
- Tax Annual Amount: 4328.08
Room Dimensions
| Type | Level | Dimensions |
| Bedroom | Additional Accommodation | 7'3'' x 12'6'' |
| Full bathroom | Additional Accommodation | 7'11'' x 8'9'' |
| Kitchen | Additional Accommodation | 15'6'' x 27'5'' |
| Bedroom | Additional Accommodation | 9'3'' x 16'2'' |
| Living room | Additional Accommodation | 14'1'' x 16'2'' |
| Utility room | Basement | 15'5'' x 19'7'' |
| Bedroom | Main level | 10'10'' x 11'10'' |
| 4pc Bathroom | Main level | 7'3'' x 7'11'' |
| Bedroom | Main level | 9'11'' x 11'3'' |
| 2pc Bathroom | Main level | 5'11'' x 9' |
| Other | Main level | 5'10'' x 7'1'' |
| 4pc Ensuite bath | Main level | 7'11'' x 8'9'' |
| Primary Bedroom | Main level | 13'1'' x 14'1'' |
| Living room | Main level | 18'4'' x 46'4'' |
| Kitchen | Main level | 12'8'' x 17'1'' |

This listing content provided by REALTOR.ca
has
been licensed by REALTOR®
members of The Canadian Real Estate Association
members of The Canadian Real Estate Association
Nearby Listings Stat
Active listings
4
Min Price
$799,900
Max Price
$1,300,000
Avg Price
$1,018,475
Days on Market
94 days
Sold listings
2
Min Sold Price
$849,900
Max Sold Price
$849,900
Avg Sold Price
$849,900
Days until Sold
251 days
















