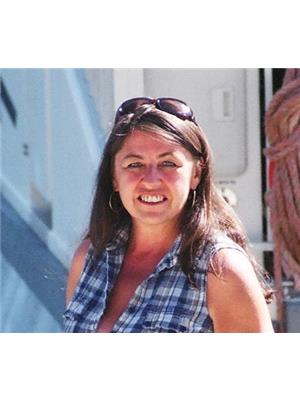1243 Bain Road, Clearwater
- Bedrooms: 3
- Bathrooms: 2
- Living area: 1728 square feet
- Type: Residential
- Added: 104 days ago
- Updated: 37 days ago
- Last Checked: 21 hours ago
Built in 2009, this gorgeous 3 bedroom 2 bathroom home sits on 10 acres just minutes from town. With a newly built storage shed and carport, greenhouse, fenced garden, chicken coop, orchard, and a 20gpm drilled well, this property offers rural living at its finest. Floor to ceiling windows in the living room showcase the expansive mountain backdrop and river view. Double glass doors open out onto an 8ft covered wrap-around deck. A bright kitchen with ample counter and cupboard space and 3-piece bathroom round out the main floor. Upstairs you'll find 2 large bedrooms, a massive 4-piece bathroom, and a bright office, or 3rd bedroom. The partially finished basement has a WETT certified pellet stove and lots of space: family room, laundry room, a large utility room and walkout access to the front yard. Plenty of lightly treed, flat, usable land gives you the option to expand the yard if you wish. Please contact the listing agent to schedule your own private viewing. (id:1945)
powered by

Property DetailsKey information about 1243 Bain Road
- Roof: Steel, Unknown
- Heating: Stove, Electric, See remarks, Wood
- Year Built: 2009
- Structure Type: House
- Exterior Features: Wood siding
- Architectural Style: Split level entry
Interior FeaturesDiscover the interior design and amenities
- Basement: Full
- Flooring: Mixed Flooring
- Appliances: Washer, Refrigerator, Dishwasher, Range, Dryer, Microwave
- Living Area: 1728
- Bedrooms Total: 3
- Fireplaces Total: 1
- Bathrooms Partial: 1
- Fireplace Features: Stove
Exterior & Lot FeaturesLearn about the exterior and lot specifics of 1243 Bain Road
- Lot Features: Private setting
- Water Source: Well
- Lot Size Units: acres
- Parking Features: See Remarks
- Lot Size Dimensions: 10.05
Location & CommunityUnderstand the neighborhood and community
- Common Interest: Freehold
- Community Features: Rural Setting
Tax & Legal InformationGet tax and legal details applicable to 1243 Bain Road
- Zoning: Unknown
- Parcel Number: 002-933-331
- Tax Annual Amount: 3248
Room Dimensions
| Type | Level | Dimensions |
| 4pc Bathroom | Second level | x |
| 3pc Bathroom | Main level | x |
| Kitchen | Main level | 11'0'' x 11'0'' |
| Living room | Main level | 11'0'' x 13'0'' |
| Laundry room | Basement | 6'6'' x 11'0'' |
| Bedroom | Second level | 8'6'' x 15'0'' |
| Bedroom | Second level | 7'6'' x 11'0'' |
| Dining room | Main level | 8'0'' x 12'0'' |
| Family room | Basement | 11'0'' x 11'0'' |
| Foyer | Main level | 4'0'' x 8'0'' |
| Foyer | Basement | 6'0'' x 11'0'' |
| Primary Bedroom | Second level | 11'0'' x 11'0'' |
| Storage | Basement | 3'0'' x 6'0'' |
| Utility room | Basement | 11'0'' x 11'0'' |

This listing content provided by REALTOR.ca
has
been licensed by REALTOR®
members of The Canadian Real Estate Association
members of The Canadian Real Estate Association
Nearby Listings Stat
Active listings
1
Min Price
$599,000
Max Price
$599,000
Avg Price
$599,000
Days on Market
104 days
Sold listings
1
Min Sold Price
$379,000
Max Sold Price
$379,000
Avg Sold Price
$379,000
Days until Sold
434 days
















