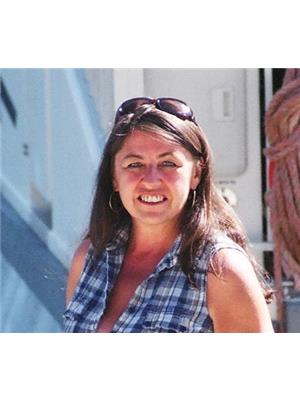324 Dunlevy Road, Clearwater
- Bedrooms: 5
- Bathrooms: 2
- Living area: 2986 square feet
- Type: Residential
- Added: 84 days ago
- Updated: 41 days ago
- Last Checked: 21 hours ago
Great Opportunity of Quiet Living with the benefits of having a fully equipped Lower Level suite with separate entry. Two sets of Kitchen Appliances. Two Bedroom and Laundry Down. Three bedrooms up with a huge 4 piece bath inclusive of laundry area. Two sets of laundry appliances. Blacktop driveway that encircles to the back of the property. Back yard is fenced and large garden area. Extra Shelters for firewood and your outdoor things. Brand New Dishwasher still in box for the upper floor kitchen. Patio Door leading to large sun deck overlooking back yard. All rooms especially the living rooms on both floors are extremely large & spacious. Upper floor is kitchen lead out to dining room and into living room with fireplace. Lower floor is completely open space of kitchen, dining & living area. 24 hour notice needed and late afternoon showings (id:1945)
powered by

Property DetailsKey information about 324 Dunlevy Road
- Roof: Steel, Unknown
- Heating: Baseboard heaters, Stove, Electric, Wood
- Stories: 2
- Year Built: 1975
- Structure Type: House
- Exterior Features: Wood siding
- Architectural Style: Ranch
Interior FeaturesDiscover the interior design and amenities
- Basement: Full
- Flooring: Mixed Flooring
- Appliances: Refrigerator, Cooktop, Oven - Built-In, Washer & Dryer
- Living Area: 2986
- Bedrooms Total: 5
- Fireplaces Total: 1
- Bathrooms Partial: 1
- Fireplace Features: Free Standing Metal
Exterior & Lot FeaturesLearn about the exterior and lot specifics of 324 Dunlevy Road
- Lot Features: Level lot
- Water Source: Municipal water
- Lot Size Units: acres
- Parking Total: 2
- Lot Size Dimensions: 1.02
Location & CommunityUnderstand the neighborhood and community
- Common Interest: Freehold
- Community Features: Rural Setting
Tax & Legal InformationGet tax and legal details applicable to 324 Dunlevy Road
- Zoning: Residential
- Parcel Number: 007-733-518
- Tax Annual Amount: 2957
Room Dimensions
| Type | Level | Dimensions |
| 4pc Bathroom | Main level | x |
| 3pc Bathroom | Basement | x |
| Bedroom | Main level | 9'4'' x 13'0'' |
| Bedroom | Basement | 10'3'' x 11'3'' |
| Primary Bedroom | Main level | 11'9'' x 12'8'' |
| Kitchen | Main level | 11'0'' x 12'0'' |
| Kitchen | Basement | 12'6'' x 16'0'' |
| Laundry room | Main level | 7'0'' x 12'2'' |
| Laundry room | Basement | 8'2'' x 12'6'' |
| Living room | Main level | 14'0'' x 21'0'' |
| Living room | Basement | 11'0'' x 31'8'' |
| Bedroom | Main level | 11'6'' x 12'0'' |
| Bedroom | Basement | 8'8'' x 12'0'' |
| Dining room | Main level | 11'0'' x 11'4'' |
| Dining room | Basement | 11'3'' x 12'6'' |
| Other | Basement | 7'2'' x 7'7'' |
| Foyer | Main level | 6'9'' x 14'0'' |

This listing content provided by REALTOR.ca
has
been licensed by REALTOR®
members of The Canadian Real Estate Association
members of The Canadian Real Estate Association
Nearby Listings Stat
Active listings
4
Min Price
$199,000
Max Price
$650,000
Avg Price
$447,000
Days on Market
53 days
Sold listings
4
Min Sold Price
$290,000
Max Sold Price
$599,900
Avg Sold Price
$500,975
Days until Sold
243 days
















