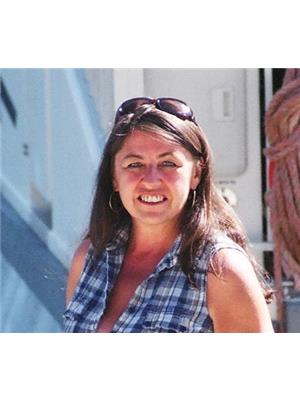956 Barber Road, Clearwater
- Bedrooms: 6
- Bathrooms: 3
- Living area: 4330 square feet
- Type: Residential
- Added: 230 days ago
- Updated: 41 days ago
- Last Checked: 21 hours ago
With a stunning panoramic view of the entire North Thompson Valley this 24 acre lot boasts a log home accented with post & beam throughout the main level . The spacious bright kitchen & dining room have skylights & a view of the valley as does the spacious living room, which has been completely taken down to the studs and remodeled. The upper level features 4 bedrooms including the primary bedroom with a large custom en-suite bathroom that is second to none along with 3 more bedrooms. Lots of wood accents on walls, stairs & ceiling. The basement has a 1 bedroom suite & there is a small cabin on the property that could be restored into a suite. The entire front of the home is a veranda to enjoy the view of the valley. Several outbuildings on the property including a barn and storage which could be used to house small animals & chickens as well as horse stables, a tack room & hay barn. There are gardens, pasture & lots of buildings, the property is fenced & cross fenced. This property has it all! Only minutes to schools, hospital, shopping, & amenities but rural and private! Call today for a private viewing! (id:1945)
powered by

Property DetailsKey information about 956 Barber Road
- Roof: Steel, Unknown
- Heating: Baseboard heaters
- Year Built: 1950
- Structure Type: House
- Exterior Features: Wood siding
- Architectural Style: Split level entry
Interior FeaturesDiscover the interior design and amenities
- Basement: Full
- Flooring: Mixed Flooring
- Living Area: 4330
- Bedrooms Total: 6
- Fireplaces Total: 1
- Bathrooms Partial: 1
- Fireplace Features: Wood, Conventional
Exterior & Lot FeaturesLearn about the exterior and lot specifics of 956 Barber Road
- Water Source: Well
- Lot Size Units: acres
- Parking Features: See Remarks
- Lot Size Dimensions: 24.07
Location & CommunityUnderstand the neighborhood and community
- Common Interest: Freehold
Tax & Legal InformationGet tax and legal details applicable to 956 Barber Road
- Zoning: Unknown
- Parcel Number: 023-922-061
- Tax Annual Amount: 5333
Room Dimensions
| Type | Level | Dimensions |
| Full bathroom | Basement | x |
| Full bathroom | Second level | x |
| Full bathroom | Main level | x |
| Living room | Main level | 25'0'' x 20'0'' |
| Dining room | Main level | 10'0'' x 16'6'' |
| Bedroom | Second level | 18'0'' x 9'0'' |
| Bedroom | Second level | 8'0'' x 8'0'' |
| Bedroom | Second level | 18'0'' x 10'0'' |
| Bedroom | Basement | 6'6'' x 16'8'' |
| Bedroom | Second level | 22'0'' x 16'6'' |
| Bedroom | Basement | 12'0'' x 16'0'' |
| Kitchen | Main level | 16'6'' x 11'6'' |
| Kitchen | Basement | 10'0'' x 14'0'' |
| Foyer | Main level | 12'0'' x 9'0'' |
| Recreation room | Main level | 25'0'' x 22'0'' |

This listing content provided by REALTOR.ca
has
been licensed by REALTOR®
members of The Canadian Real Estate Association
members of The Canadian Real Estate Association
Nearby Listings Stat
Active listings
3
Min Price
$439,000
Max Price
$799,900
Avg Price
$612,933
Days on Market
160 days
Sold listings
0
Min Sold Price
$0
Max Sold Price
$0
Avg Sold Price
$0
Days until Sold
days














