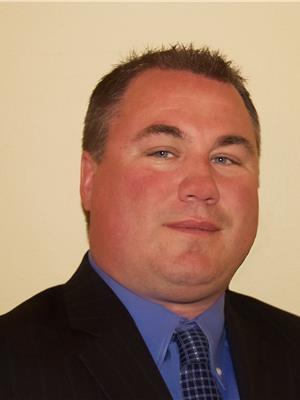17540 49 St Nw, Edmonton
- Bedrooms: 1
- Bathrooms: 2
- Living area: 95 m2
- Type: Residential
Source: Public Records
Note: This property is not currently for sale or for rent on Ovlix.
We have found 6 Houses that closely match the specifications of the property located at 17540 49 St Nw with distances ranging from 2 to 10 kilometers away. The prices for these similar properties vary between 299,900 and 529,000.
17540 49 St Nw was built 2 years ago in 2022. If you would like to calculate your mortgage payment for this this listing located at T5Y4C6 and need a mortgage calculator please see above.
Nearby Places
Name
Type
Address
Distance
Alberta Hospital Edmonton
Hospital
17480 Fort Road
2.6 km
Boston Pizza
Restaurant
13803 42 St NW
2.9 km
Costco Wholesale
Car repair
13650 50th St
3.2 km
Londonderry Mall
Shopping mall
137th Avenue & 66th Street
3.4 km
Tim Hortons and Cold Stone Creamery
Cafe
12996 50 St NW
4.0 km
Boston Pizza
Restaurant
3303 118th Ave NW
6.2 km
Queen Elizabeth High School
School
9425 132 Ave NW
6.3 km
Rexall Place at Northlands
Stadium
7424 118 Ave NW
6.6 km
Northlands
Establishment
7515 118 Ave NW
7.1 km
Tim Hortons
Cafe
CFB Edmonton
7.2 km
Strathcona Science Provincial Park
Park
Sherwood Park
7.2 km
Edmonton Garrison
Establishment
Edmonton
7.3 km
Location & Community
- Municipal Id: 11044238
- Ammenities Near By: Playground, Schools, Shopping
Additional Features
- Features: Lane, No Animal Home, No Smoking Home
Enter the Aspire, a spacious bungalow by Sterling Homes through an inviting foyer with a walk in closet and convenient pantry which then leads to an open concept living space with luxury vinyl plank flooring, 9 ft ceilings (basement also), a separate side entrance and a highly functional kitchen with a peninsula Island with flush eating ledge, quartz counter-tops (throughout home), Silgranite sink with a Moen Indi matte black faucet, microwave shelf, full height tiled backsplash, and plenty of cabinets with 42 upper cabinets with crown moulding and soft close doors & drawers for storage. The great room boasts large windows to let in lots of natural light and a garden door that leads to the future deck and back yard while the Primary bedroom includes a 4 piece ensuite with double sinks and a tub/shower combo, and a large walk-in closet. The skys the limit in beautiful Cy Becker. (id:1945)
Demographic Information
Neighbourhood Education
| Master's degree | 135 |
| Bachelor's degree | 740 |
| University / Above bachelor level | 30 |
| University / Below bachelor level | 175 |
| Certificate of Qualification | 255 |
| College | 790 |
| Degree in medicine | 10 |
| University degree at bachelor level or above | 925 |
Neighbourhood Marital Status Stat
| Married | 2300 |
| Widowed | 90 |
| Divorced | 200 |
| Separated | 110 |
| Never married | 1295 |
| Living common law | 570 |
| Married or living common law | 2870 |
| Not married and not living common law | 1700 |
Neighbourhood Construction Date
| 1961 to 1980 | 10 |
| 1991 to 2000 | 25 |
| 2001 to 2005 | 320 |
| 2006 to 2010 | 830 |









