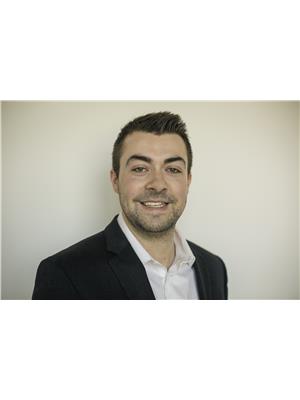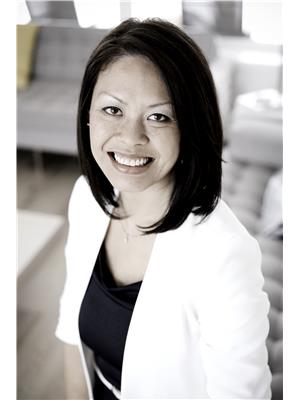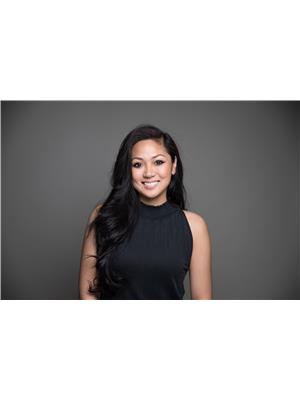14720 138 A St Nw, Edmonton
- Bedrooms: 4
- Bathrooms: 3
- Living area: 170.2 square meters
- Type: Residential
- Added: 17 hours ago
- Updated: 15 hours ago
- Last Checked: 7 hours ago
Quick Possession Available! Beautiful 4-Bedroom Home with Modern Updates. This stunning 4-bedroom, 2.5-bathroom home offers just over 1830 square feet of spacious living, perfect for families or anyone seeking comfort & reliability. Tons of natural light fills the open concept living spaces. The cozy gas fireplace adds warmth and charm (now that the weather is changing), making it an ideal spot for gatherings. The main floor features beautiful hardwood floors, seamlessly connecting the living & dining areas to the gorgeous kitchen, which comes equipped with stainless steel appliances. The primary bedroom has 2 closets & a 4-pc ensuite. 3 spare bedrooms finish the top floor. Outside one will discover a permitted covered deck accompanied with beautiful patio stones making it great for hosting an outdoor event, this is all paired with plenty of trees to create backyard privacy. Main floor laundry, double attached garage, new HWT in 2022, brand new paint & a new roof in 2023! (id:1945)
powered by

Property Details
- Heating: Forced air
- Stories: 2
- Year Built: 2004
- Structure Type: House
Interior Features
- Basement: Unfinished, Full
- Appliances: Washer, Refrigerator, Dishwasher, Stove, Dryer, Microwave, Hood Fan, Window Coverings
- Living Area: 170.2
- Bedrooms Total: 4
- Fireplaces Total: 1
- Bathrooms Partial: 1
- Fireplace Features: Gas, Unknown
Exterior & Lot Features
- Lot Features: See remarks, Flat site
- Lot Size Units: square meters
- Parking Features: Attached Garage
- Building Features: Vinyl Windows
- Lot Size Dimensions: 380.72
Location & Community
- Common Interest: Freehold
Tax & Legal Information
- Parcel Number: 10002664
Room Dimensions
This listing content provided by REALTOR.ca has
been licensed by REALTOR®
members of The Canadian Real Estate Association
members of The Canadian Real Estate Association

















