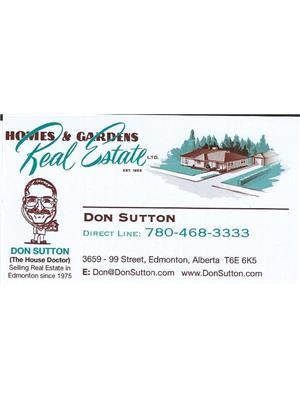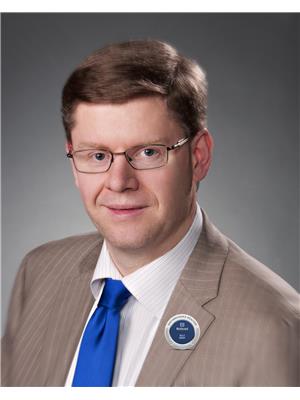12114 124 St Nw, Edmonton
- Bedrooms: 2
- Bathrooms: 2
- Living area: 75.32 square meters
- Type: Residential
- Added: 2 days ago
- Updated: 2 days ago
- Last Checked: 5 hours ago
Charming and well-maintained 3 BEDROOM, 2 BATHROOM bungalow in the highly sought-after Prince Charles neighbourhood! Located just one block away from the PRINCE CHARLES SPRAY PARK, playground, and local schools, this home offers an ideal setting for families. The main floor features an East-facing living room that fills with natural light, thanks to a large picture window overlooking the beautifully landscaped front yard. The living room showcases a cozy coved ceiling and a charming fireplace nook. The spacious primary bedroom and secondary bedroom share a 4-piece bathroom, located just steps away from the functional kitchen and dining area. Downstairs, you'll find the third bedroom, along with a 3-piece bathroom. The FULLY FINISHED BASEMENT also offers a large recreation room, ideal for entertaining or a kids' play area, as well as a laundry room with ample storage space. The WEST FACING BACKYARD has a large garden ready for planting. A large OVERSIZED DOUBLE GARAGE completes this home - ample storage! (id:1945)
powered by

Property Details
- Cooling: Central air conditioning
- Heating: Forced air
- Stories: 1
- Year Built: 1949
- Structure Type: House
- Architectural Style: Bungalow
Interior Features
- Basement: Finished, Full
- Appliances: Washer, Refrigerator, Stove, Dryer, Microwave, Window Coverings
- Living Area: 75.32
- Bedrooms Total: 2
Exterior & Lot Features
- Lot Features: See remarks, Flat site, Lane, Level
- Lot Size Units: square meters
- Parking Features: Detached Garage
- Lot Size Dimensions: 696.69
Location & Community
- Common Interest: Freehold
Tax & Legal Information
- Parcel Number: 2547602
Additional Features
- Security Features: Smoke Detectors
Room Dimensions
This listing content provided by REALTOR.ca has
been licensed by REALTOR®
members of The Canadian Real Estate Association
members of The Canadian Real Estate Association


















