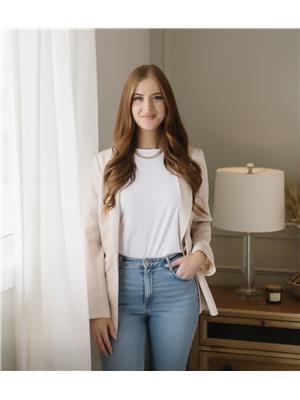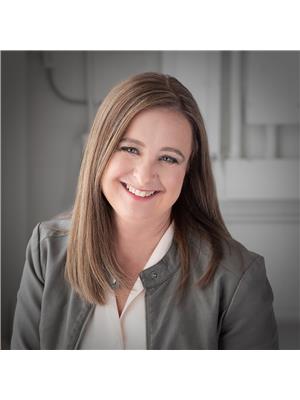3 Riviere Tc, St Albert
- Bedrooms: 3
- Bathrooms: 3
- Living area: 169.95 square meters
- Type: Residential
- Added: 49 days ago
- Updated: 16 days ago
- Last Checked: 5 hours ago
Nestled on a tranquil street backing a park, this inviting 2-storey home on a spacious corner lot is sure to impress. Step into the welcoming foyer where you will find 9' ceilings, stunning hardwood and ceramic tile flooring. The modern kitchen complete with S.S. appliances, an abundance of cabinetry and granite countertops is a chefs dream. The central island overlooks the living room featuring a beautiful fireplace. The dining room conveniently opens to a generously sized back yard, ideal for hosting gatherings. With beautiful, stamped concrete and a fire pit area, the fully fenced yard is the perfect place to host a family bbq. Upstairs you are greeted with a spacious bonus room with 10ft ceilings!! Down the hall you will find 3 bedrooms and a 4 pc bath. The warm and inviting primary bedroom is equipped with a WIC and ensuite with spa-like bath and separate shower. Take advantage of nearby amenities, including play grounds, a dog park, schools, shopping and so much more! (id:1945)
powered by

Property DetailsKey information about 3 Riviere Tc
Interior FeaturesDiscover the interior design and amenities
Exterior & Lot FeaturesLearn about the exterior and lot specifics of 3 Riviere Tc
Location & CommunityUnderstand the neighborhood and community
Tax & Legal InformationGet tax and legal details applicable to 3 Riviere Tc
Additional FeaturesExplore extra features and benefits
Room Dimensions

This listing content provided by REALTOR.ca
has
been licensed by REALTOR®
members of The Canadian Real Estate Association
members of The Canadian Real Estate Association
Nearby Listings Stat
Active listings
41
Min Price
$264,900
Max Price
$1,999,800
Avg Price
$613,341
Days on Market
53 days
Sold listings
29
Min Sold Price
$215,000
Max Sold Price
$749,900
Avg Sold Price
$467,465
Days until Sold
41 days
Nearby Places
Additional Information about 3 Riviere Tc















