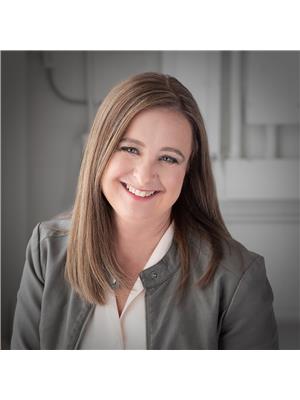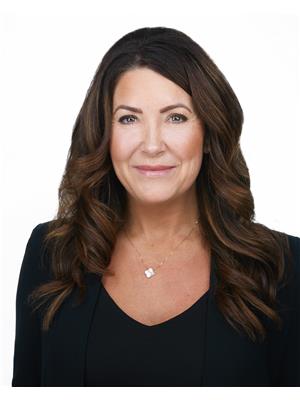15745 106 A Av Nw, Edmonton
- Bedrooms: 3
- Bathrooms: 2
- Living area: 67.06 square meters
- Type: Residential
- Added: 50 days ago
- Updated: 12 minutes ago
- Last Checked: 3 minutes ago
Come check out this charming bungalow in Britania Youngstown. This move in ready home is the perfect for just about anyone. Ideal for a single person, couple, small family, downsizing, or investment. Such a beautiful blend of modern style and original charm. Upstairs the living room is a good size and filled with natural light streaming in throught the large south facing kitchen window. The kitchen has an abundance of counter space and storage. Completing this floor are the primary suite and another good size bedroom along with the common 4 piece bath. Downstairs the home is fully finished with a bedroom, 3 pice bathroom, and large recreation room. The perfect spot for the kids to play indoors. Outside is the fully fenced large back yard with a ground level deck. Get out of the snow this winter and park in the oversized double garage. This has a fabulous location close to schools, shopping, and transit. Everything you need is right here waiting for you! (id:1945)
powered by

Property DetailsKey information about 15745 106 A Av Nw
Interior FeaturesDiscover the interior design and amenities
Exterior & Lot FeaturesLearn about the exterior and lot specifics of 15745 106 A Av Nw
Location & CommunityUnderstand the neighborhood and community
Tax & Legal InformationGet tax and legal details applicable to 15745 106 A Av Nw
Room Dimensions

This listing content provided by REALTOR.ca
has
been licensed by REALTOR®
members of The Canadian Real Estate Association
members of The Canadian Real Estate Association
Nearby Listings Stat
Active listings
41
Min Price
$169,000
Max Price
$940,000
Avg Price
$370,685
Days on Market
58 days
Sold listings
23
Min Sold Price
$179,900
Max Sold Price
$925,000
Avg Sold Price
$407,322
Days until Sold
35 days
Nearby Places
Additional Information about 15745 106 A Av Nw














