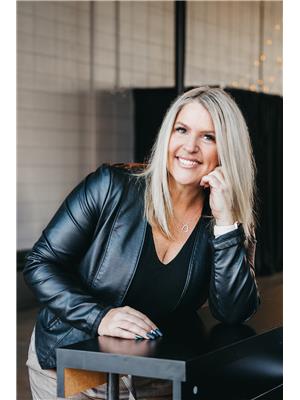10206 173 A Av Nw, Edmonton
- Bedrooms: 4
- Bathrooms: 3
- Living area: 206.91 square meters
- Type: Residential
- Added: 66 days ago
- Updated: 4 days ago
- Last Checked: 11 hours ago
In the HEART OF BATURYN, this ORIGINAL 2227 S/F Home sits on a MASSIVE PIE SHAPED LOT with Mature Tress and PRIVACY for entertaining friends and family. A BRIGHT FOYER leads you to the main floor where there is a bedroom, laundry room, access to the DOUBLE ATTACHED GARAGE, half bath and Family Room with a cozy BRICK FACING FIREPLACE. The second level has a BRIGHT living room, FORMAL DINING ROOM, KITCHEN, overlooking the family room and patio doors leading to the SUNROOM. Upstairs has a SIZEABLE PRIMARY ROOM with a 2 pc. ENSUITE, 2 more ROOMY BEDROOMS, and a 5 Pc. main bathroom. The basement with 2 more levels is wide open with a FINISHED SECOND Family Room and more to space to make your own! (id:1945)
powered by

Property DetailsKey information about 10206 173 A Av Nw
- Heating: Forced air
- Year Built: 1978
- Structure Type: House
Interior FeaturesDiscover the interior design and amenities
- Basement: Partially finished, Full
- Appliances: Washer, Refrigerator, Dishwasher, Stove, Dryer, Hood Fan
- Living Area: 206.91
- Bedrooms Total: 4
- Fireplaces Total: 1
- Bathrooms Partial: 1
- Fireplace Features: Wood, Unknown
Exterior & Lot FeaturesLearn about the exterior and lot specifics of 10206 173 A Av Nw
- Lot Features: Private setting, Treed, No back lane
- Lot Size Units: square meters
- Parking Total: 4
- Parking Features: Attached Garage
- Lot Size Dimensions: 752
Location & CommunityUnderstand the neighborhood and community
- Common Interest: Freehold
Tax & Legal InformationGet tax and legal details applicable to 10206 173 A Av Nw
- Parcel Number: 6904809
Room Dimensions
| Type | Level | Dimensions |
| Sunroom | Main level | 3.96 x 3.4 |
| Recreation room | Basement | 6.02 x 5.34 |
| Bedroom 4 | Main level | 3.9 x 3.46 |
| Bedroom 3 | Upper Level | 3.23 x 2.95 |
| Bedroom 2 | Upper Level | 3.72 x 2.99 |
| Primary Bedroom | Upper Level | 4.29 x 3.93 |
| Family room | Main level | 6.03 x 3.4 |
| Kitchen | Main level | 3.54 x 4.51 |
| Dining room | Main level | 2.93 x 4.06 |
| Living room | Main level | 5.47 x 4.25 |

This listing content provided by REALTOR.ca
has
been licensed by REALTOR®
members of The Canadian Real Estate Association
members of The Canadian Real Estate Association
Nearby Listings Stat
Active listings
34
Min Price
$279,900
Max Price
$2,250,000
Avg Price
$582,746
Days on Market
43 days
Sold listings
34
Min Sold Price
$275,000
Max Sold Price
$649,900
Avg Sold Price
$451,688
Days until Sold
42 days















