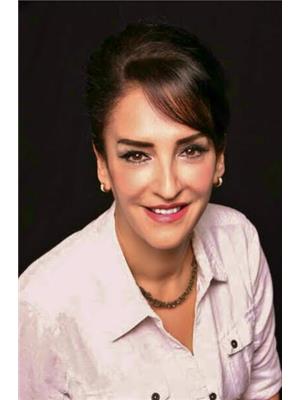5611 Juchli Av Nw, Edmonton
- Bedrooms: 3
- Bathrooms: 3
- Living area: 181.51 square meters
- Type: Residential
- Added: 15 days ago
- Updated: 14 days ago
- Last Checked: 12 minutes ago
This IMPECCABLY maintained 1950 sq ft, 2-storey home in the desirable Greisbach community is ideal for a young family! Just steps from scenic water features, trails, and a nature reserve, this move-in-ready home welcomes you with an open entry and elegant tile & hardwood floors. Off the entrance is a versatile den, a convenient half bath, and a stunning kitchen featuring quartz countertops, a central island, corner pantry, and stainless steel appliances. The kitchen opens to a spacious living room w/ gas fireplace and a dining area fit for large family gatherings. Upstairs, youll find 3 bedrooms & 2 baths, including a spacious primary bedroom with a walk-in closet and luxurious 5-piece ensuite, as well as a convenient laundry room with a window. The professionally finished basement boasts a massive rec room and exercise area, easily convertible to a 4th bedroom. Extras include an oversized double detached garage, landscaped yard, on-demand water, water softener, built-in speakers, and more! Sensational!! (id:1945)
powered by

Property DetailsKey information about 5611 Juchli Av Nw
- Heating: Forced air
- Stories: 2
- Year Built: 2014
- Structure Type: House
- Type: 2-storey home
- Total Area: 1950 sq ft
- Bedrooms: 3
- Bathrooms: 2
- Den: true
- Half Bath: true
- Finished Basement: true
- Additional Rooms: Rec Room, Exercise Area, Potential 4th Bedroom
Interior FeaturesDiscover the interior design and amenities
- Basement: Finished, Full
- Appliances: Washer, Refrigerator, Water softener, Dishwasher, Stove, Dryer, Microwave Range Hood Combo, Window Coverings, Garage door opener, Garage door opener remote(s)
- Living Area: 181.51
- Bedrooms Total: 3
- Fireplaces Total: 1
- Bathrooms Partial: 1
- Fireplace Features: Gas, Unknown
- Flooring: Tile, Hardwood
- Kitchen Features: Countertops: Quartz, Island: true, Pantry: Corner, Appliances: Stainless Steel
- Living Room Features: Fireplace: Gas
- Dining Area: Spacious for large gatherings
- Primary Bedroom Features: Walk-in Closet: true, Ensuite: Type: 5-piece, Luxurious: true
- Laundry Room: Location: Upstairs, Window: true
Exterior & Lot FeaturesLearn about the exterior and lot specifics of 5611 Juchli Av Nw
- Lot Features: Lane, No Animal Home, No Smoking Home
- Lot Size Units: square meters
- Parking Features: Detached Garage
- Lot Size Dimensions: 393.15
- Garage: Type: Oversized Double Detached
- Yard: Landscaped
- Water Features: Scenic
- Trails: true
- Nature Reserve: true
Location & CommunityUnderstand the neighborhood and community
- Common Interest: Freehold
- Community: Greisbach
- Suitability: Ideal for a young family
Utilities & SystemsReview utilities and system installations
- Water System: On-demand
- Water Softener: true
- Built In Speakers: true
Tax & Legal InformationGet tax and legal details applicable to 5611 Juchli Av Nw
- Parcel Number: 10348438
Additional FeaturesExplore extra features and benefits
- Move In Ready: true
- Maintenance: Impeccably maintained
Room Dimensions

This listing content provided by REALTOR.ca
has
been licensed by REALTOR®
members of The Canadian Real Estate Association
members of The Canadian Real Estate Association
Nearby Listings Stat
Active listings
33
Min Price
$279,900
Max Price
$869,000
Avg Price
$450,403
Days on Market
31 days
Sold listings
27
Min Sold Price
$274,900
Max Sold Price
$599,900
Avg Sold Price
$418,000
Days until Sold
40 days
Nearby Places
Additional Information about 5611 Juchli Av Nw

































































