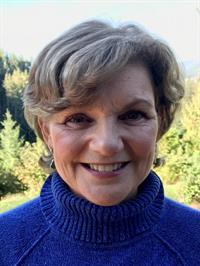2922 Renfrew Rd, Shawnigan Lake
- Bedrooms: 3
- Bathrooms: 1
- Living area: 2702 square feet
- Type: Residential
- Added: 41 days ago
- Updated: 37 days ago
- Last Checked: 14 hours ago
Experience the perfect blend of peace, privacy and ease with this fully updated home nestled on a private, level, 2.64 acre property in Shawnigan Lake. Escape the constant buzz of urban life and discover a haven where the night sky is unspoiled. A picturesque natural pond enhances the beauty and ambience of the surroundings. The single-level design ensures easy living and is ideal for relaxing or entertaining. Lots of updates including a fully updated kitchen and brand new appliances, new flooring, new hot water tank, new lighting, updated bathroom counter and cabinets and fresh paint throughout the home. Multiple heat sources to ensure your comfort with a heat pump and wood stove, and AC for those hot summer days and nights. A fully fenced large accessory building is ready for your home business or project. Crawlspace accessed in bedroom closet for plenty of storage. Kinsol Trestle, Koksilah River and incredible natural recreational destinations in your backyard. Shawnigan Lake is where natural beauty meets everyday convenience. Imagine starting your day surrounded by lush forests in your own private retreat. With endless options for outdoor fun—whether it’s kayaking, hiking, or simply enjoying the local views, Shawnigan Lake offers the perfect balance. A short drive to the Village shops, 15 mins to Mill Bay for all amenities. Just 30 minutes to the vibrant energy of Westshore Communities. Living here means embracing the best of both worlds—a serene escape with all the conveniences nearby. Make Shawnigan Lake your home, where every day feels like a getaway. (id:1945)
powered by

Show More Details and Features
Property DetailsKey information about 2922 Renfrew Rd
Interior FeaturesDiscover the interior design and amenities
Exterior & Lot FeaturesLearn about the exterior and lot specifics of 2922 Renfrew Rd
Location & CommunityUnderstand the neighborhood and community
Tax & Legal InformationGet tax and legal details applicable to 2922 Renfrew Rd
Additional FeaturesExplore extra features and benefits
Room Dimensions

This listing content provided by REALTOR.ca has
been licensed by REALTOR®
members of The Canadian Real Estate Association
members of The Canadian Real Estate Association
Nearby Listings Stat
Nearby Places
Additional Information about 2922 Renfrew Rd
















