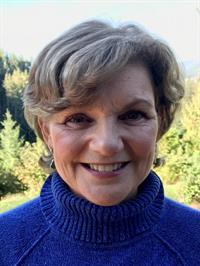2486 Blairgowrie Rd, Mill Bay
- Bedrooms: 4
- Bathrooms: 3
- Living area: 3825 square feet
- Type: Residential
- Added: 120 days ago
- Updated: 71 days ago
- Last Checked: 11 hours ago
This 3000+ SF, 4 bedrm family home is guaranteed to impress the fussiest buyer. Like new inside & out, the main level features a chef’s kitchen open to a dining/living room combo flooded with natural light all day. Kitchen offers island, gas range, walk-in pantry with chest-freezer, extra tall cabinets, and custom vent hood. The living room is bathed in natural light & highlighted by a gas fireplace. Primary bedrm features a cathedral ceiling, 5-pc ensuite & extra large walk-in closet with built-ins & makeup table. Ensuite with walk-in shower and stand-alone tub. Quartz counters, huge rec/bonus room, heat pump, hot water on demand, over-height heated garage (wired for EV), roughed-in central vac. Large patio in backyard, irrigation system in both front and rear yards, shed with electricity and water, flat grassy area with TONS of space to play, fruit trees, veggie gardens and a levelled out area ready for a hot tub! Easy Victoria commute, close to shopping, recreation, marina & ocean. (id:1945)
powered by

Property DetailsKey information about 2486 Blairgowrie Rd
- Cooling: Air Conditioned
- Heating: Heat Pump, Forced air, Natural gas
- Year Built: 2019
- Structure Type: House
Interior FeaturesDiscover the interior design and amenities
- Living Area: 3825
- Bedrooms Total: 4
- Fireplaces Total: 1
- Above Grade Finished Area: 3044
- Above Grade Finished Area Units: square feet
Exterior & Lot FeaturesLearn about the exterior and lot specifics of 2486 Blairgowrie Rd
- Lot Features: Southern exposure, Other
- Lot Size Units: square feet
- Parking Total: 5
- Lot Size Dimensions: 14418
Location & CommunityUnderstand the neighborhood and community
- Common Interest: Condo/Strata
- Subdivision Name: Mill Springs
- Community Features: Family Oriented, Pets Allowed
Business & Leasing InformationCheck business and leasing options available at 2486 Blairgowrie Rd
- Lease Amount Frequency: Monthly
Property Management & AssociationFind out management and association details
- Association Fee: 10
Tax & Legal InformationGet tax and legal details applicable to 2486 Blairgowrie Rd
- Zoning: Residential
- Parcel Number: 029-990-564
- Tax Annual Amount: 5942
- Zoning Description: R3
Room Dimensions

This listing content provided by REALTOR.ca
has
been licensed by REALTOR®
members of The Canadian Real Estate Association
members of The Canadian Real Estate Association
Nearby Listings Stat
Active listings
5
Min Price
$949,900
Max Price
$1,359,000
Avg Price
$1,155,540
Days on Market
81 days
Sold listings
5
Min Sold Price
$968,999
Max Sold Price
$1,739,500
Avg Sold Price
$1,364,480
Days until Sold
88 days
Nearby Places
Additional Information about 2486 Blairgowrie Rd

















































