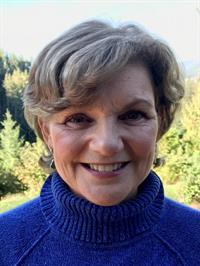2628 Streamside Pl, Mill Bay
- Bedrooms: 5
- Bathrooms: 3
- Living area: 2757 square feet
- Type: Residential
- Added: 154 days ago
- Updated: 2 days ago
- Last Checked: 12 hours ago
Welcome to your spacious 2300+ sq ft home in desirable Briarwood Estates where you can conveniently drive up the side of the home & enter through the kitchen for true one level living with 3 spacious bedrooms on the main (primary with full ensuite & oversized closet), large living room with vaulted ceilings & cozy gas fireplace, cook's kitchen with Maple cabinets & stone counters with adjacent dining room, hardwood floors. With an open concept design and high ceilings this home is ideal for entertaining. Situated on an oversized lot (nearly 1/3 of an acre) this home features privacy & loads of natural light from it's many exposures. With two oversized outside spaces offering NE & SE exposures you can follow the sun all day long! Downstairs is ideal for extended family, guests or addition of a suite with it's separate entrance, two additional bedrooms & full bath. There's even a den which can be kept for the main or used by the lower! Additional features include outdoor fire pit on the cobblestone patio, double car garage, heat pump for efficient heating and cooling, low E thermal windows, RV parking etc etc. This is the best priced home in Mill Bay and is sure not to last long so don't delay! (id:1945)
powered by

Show More Details and Features
Property DetailsKey information about 2628 Streamside Pl
Interior FeaturesDiscover the interior design and amenities
Exterior & Lot FeaturesLearn about the exterior and lot specifics of 2628 Streamside Pl
Location & CommunityUnderstand the neighborhood and community
Tax & Legal InformationGet tax and legal details applicable to 2628 Streamside Pl
Room Dimensions

This listing content provided by REALTOR.ca has
been licensed by REALTOR®
members of The Canadian Real Estate Association
members of The Canadian Real Estate Association
Nearby Listings Stat
Nearby Places
Additional Information about 2628 Streamside Pl

















