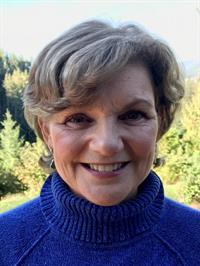2490 Blairgowrie Rd, Mill Bay
- Bedrooms: 3
- Bathrooms: 3
- Living area: 3800 square feet
- Type: Residential
- Added: 34 days ago
- Updated: 6 days ago
- Last Checked: 16 hours ago
Open house Saturday Oct 12, 11-1:00 This is not a drive by, you must see it to believe it. Perch off the road, you will find this main level entry home, with chef’s kitchen, open to a formal dining and spacious living room with loads of natural light. Covered veranda is Southwest facing. Primary bedroom is on the main floor with an exquisite ensuite featuring stand alone soaker tub, rain shower, double vanity, and heated floors. Upstairs you find 2 huge bedrooms both their own private decks and a Jack and Jill bathroom. Don’t miss the easy access crawlspace, great storage space and workbench area that is heated and dry. Garage is meticulous, painted floor, easily fits two vehicles. Nice courtyard off the back of the home, where one could entertain on those long summer nights. Back yard is terraced with low maintenance landscaping. House and property are meticulously maintained, and it shows, pride of ownership is evident. (id:1945)
powered by

Property Details
- Cooling: Wall unit, Air Conditioned
- Heating: Heat Pump, Baseboard heaters
- Year Built: 2019
- Structure Type: House
- Architectural Style: Other
Interior Features
- Living Area: 3800
- Bedrooms Total: 3
- Fireplaces Total: 1
- Above Grade Finished Area: 2677
- Above Grade Finished Area Units: square feet
Exterior & Lot Features
- View: Mountain view
- Lot Features: Irregular lot size
- Lot Size Units: square feet
- Parking Total: 2
- Lot Size Dimensions: 13068
Location & Community
- Common Interest: Condo/Strata
- Subdivision Name: Mill Springs
- Community Features: Family Oriented, Pets Allowed With Restrictions
Property Management & Association
- Association Fee: 10
Business & Leasing Information
- Lease Amount Frequency: Monthly
Tax & Legal Information
- Zoning: Residential
- Parcel Number: 029990572
- Tax Annual Amount: 5667
- Zoning Description: R-3
Room Dimensions

This listing content provided by REALTOR.ca has
been licensed by REALTOR®
members of The Canadian Real Estate Association
members of The Canadian Real Estate Association

















