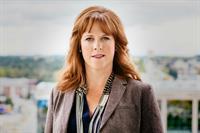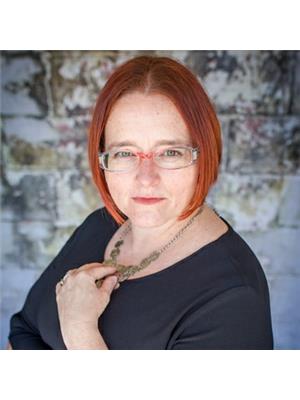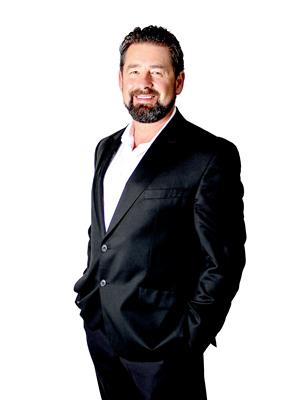68 369 Inglewood Drive, Red Deer
- Bedrooms: 2
- Bathrooms: 3
- Living area: 1288 square feet
- Type: Townhouse
- Added: 4 days ago
- Updated: 1 days ago
- Last Checked: 5 hours ago
Looking for a new place to call home? Ironwood Estates could be for you! This 2 bedroom 3 bathroom condo shows like new. This very practical layout features a wide open main floor. Spacious enough for your kitchen – dining area – and living room furnishings. The powder room is just off the living room and leads to your own deck and backyard. Privacy features between units. Each backyard has vinyl fencing. Your kitchen boasts maple cabinets, an island, and a pantry. Gorgeous hardwood floors throughout the main floor. Upstairs features two oversized bedrooms and each has their own ensuite. One bedroom boasts a walk in closet and the other has a double sized closet. The basement could be a future third bedroom, bathroom (roughed in), family room and laundry room. TWO parking spaces right out your front door! Make your next steps to home ownership – or add to your revenue portfolio (id:1945)
powered by

Property Details
- Cooling: None
- Heating: Forced air
- Stories: 2
- Year Built: 2004
- Structure Type: Row / Townhouse
- Exterior Features: Aluminum siding
- Foundation Details: Poured Concrete
- Construction Materials: Wood frame
Interior Features
- Basement: Partially finished, Full
- Flooring: Hardwood, Carpeted, Linoleum
- Appliances: Refrigerator, Dishwasher, Stove, Microwave Range Hood Combo, Window Coverings, Washer & Dryer
- Living Area: 1288
- Bedrooms Total: 2
- Bathrooms Partial: 1
- Above Grade Finished Area: 1288
- Above Grade Finished Area Units: square feet
Exterior & Lot Features
- Lot Features: Back lane, Parking
- Parking Total: 2
- Parking Features: Other
Location & Community
- Common Interest: Condo/Strata
- Subdivision Name: Inglewood West
- Community Features: Pets Allowed With Restrictions
Property Management & Association
- Association Fee: 329.75
- Association Name: Sunreal Property Management
- Association Fee Includes: Common Area Maintenance, Property Management, Waste Removal, Ground Maintenance, Parking, Reserve Fund Contributions
Tax & Legal Information
- Tax Lot: 12
- Tax Year: 2024
- Parcel Number: 0031072250
- Tax Annual Amount: 2157
- Zoning Description: R2
Room Dimensions
This listing content provided by REALTOR.ca has
been licensed by REALTOR®
members of The Canadian Real Estate Association
members of The Canadian Real Estate Association

















