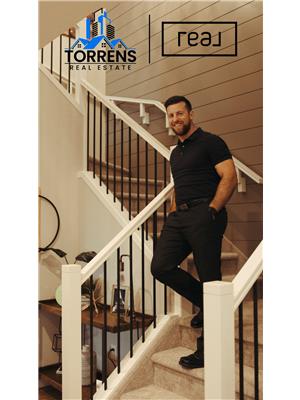262 Inglewood Drive, Red Deer
- Bedrooms: 5
- Bathrooms: 3
- Living area: 1159.7 square feet
- Type: Residential
Source: Public Records
Note: This property is not currently for sale or for rent on Ovlix.
We have found 6 Houses that closely match the specifications of the property located at 262 Inglewood Drive with distances ranging from 2 to 9 kilometers away. The prices for these similar properties vary between 349,900 and 509,900.
Recently Sold Properties
Nearby Places
Name
Type
Address
Distance
Save On Foods Pharmacy
Pharmacy
3020 22 St
1.1 km
ABC Country Restaurant
Restaurant
2085 50 Ave
2.0 km
Earls Restaurant
Restaurant
2111 Gaetz Ave
2.0 km
Rusty Pelican
Restaurant
2079 50 Ave
2.0 km
Sobeys
Grocery or supermarket
2110-50 Avenue
2.0 km
Montana's Cookhouse Saloon
Restaurant
2004 50 Ave #195
2.0 km
Dragon City Cafe
Restaurant
2325 50 Ave
2.1 km
Starbucks
Cafe
5250 22 St #1089
2.1 km
Bo's Bar & Grill
Night club
2310 50 Ave
2.1 km
McDonald's Restaurants
Restaurant
2502 50 Ave
2.2 km
Holiday Inn Express Red Deer
Lodging
2803 50 Ave
2.2 km
Annie L Gaetz Rink
School
Red Deer
2.3 km
Property Details
- Cooling: Central air conditioning
- Heating: In Floor Heating
- Year Built: 2004
- Structure Type: House
- Exterior Features: Vinyl siding
- Foundation Details: Poured Concrete
- Architectural Style: Bi-level
- Construction Materials: Wood frame
Interior Features
- Basement: Finished, Full
- Flooring: Tile, Hardwood, Carpeted
- Appliances: Refrigerator, Dishwasher, Stove, Microwave Range Hood Combo, Window Coverings, Washer & Dryer
- Living Area: 1159.7
- Bedrooms Total: 5
- Fireplaces Total: 1
- Above Grade Finished Area: 1159.7
- Above Grade Finished Area Units: square feet
Exterior & Lot Features
- Lot Features: Back lane, Closet Organizers, No Animal Home, No Smoking Home
- Lot Size Units: square feet
- Parking Total: 2
- Parking Features: Attached Garage, Carport, Other
- Lot Size Dimensions: 5444.00
Location & Community
- Common Interest: Freehold
- Subdivision Name: Inglewood West
Tax & Legal Information
- Tax Lot: 23
- Tax Year: 2024
- Tax Block: 5
- Parcel Number: 0030060370
- Tax Annual Amount: 3803
- Zoning Description: R1
Location! Location! Location!—this fully finished 5-bedroom, 3-bathroom, fully insulated heated garage home is a true gem, ideally situated in a welcoming, family-friendly neighborhood. Imagine the ease of living just a short walk from Don Campbell school, parks, shopping, and all the necessary amenities. This home is designed to offer comfort and convenience, making it ideal for any stage of life. As you step inside, you’ll immediately notice the abundance of natural light that floods every corner of the home, creating an airy, open atmosphere. The open-concept kitchen, dining, and living areas flow seamlessly together, offering the perfect space for entertaining friends or spending quality time with your family. The kitchen features ample counter space, cabinetry, and a handy eat-up island ideal for casual meals. The pantry closet adds even more storage, and from the kitchen, you can step out onto the back deck, ready and waiting for your BBQ gatherings. The main floor also offers a spacious primary bedroom, providing a peaceful retreat at the end of the day, a well-appointed 4-piece bathroom, and a walking in closet. There are 2 additional generous sized bedrooms—ideal for a child’s room or a home office. Venture down to the inviting basement, where you’ll find a cozy large family with a custom full bar. This level is perfect for movie nights, game days, or unwinding. Two additional bedrooms and a 4-piece bathroom on this floor ensure plenty of space for guests and teenagers. In-floor heating and a large utility/ laundry room complete the basement. But the charm doesn’t stop indoors. The oversized backyard is a true outdoor oasis, offering a fire pit for gatherings, a shed for all your tools and equipment, and a swing set for the little ones. If you want a spacious yard for the kids and pets to enjoy, this backyard is full of possibilities. This home is more than just a place to live; it’s a place to thrive. Its perfect blend of style, space, and loc ation makes it ready to welcome you home. Updates include Roof 2020, Flooring 2022, Air Conditioning 2023, Hot Water Tank & Humidifier 2023, Freshly Painted 2023 (id:1945)
Demographic Information
Neighbourhood Education
| Master's degree | 15 |
| Bachelor's degree | 55 |
| University / Above bachelor level | 10 |
| University / Below bachelor level | 15 |
| Certificate of Qualification | 25 |
| College | 80 |
| Degree in medicine | 10 |
| University degree at bachelor level or above | 80 |
Neighbourhood Marital Status Stat
| Married | 200 |
| Widowed | 15 |
| Divorced | 25 |
| Separated | 15 |
| Never married | 140 |
| Living common law | 35 |
| Married or living common law | 235 |
| Not married and not living common law | 195 |
Neighbourhood Construction Date
| 1991 to 2000 | 15 |
| 2001 to 2005 | 115 |
| 2006 to 2010 | 90 |











