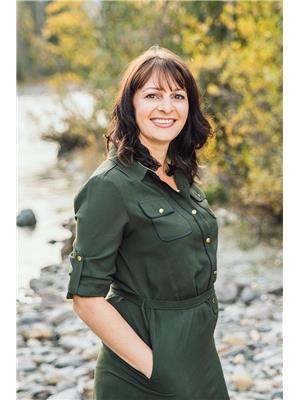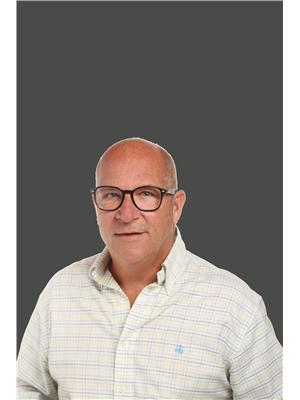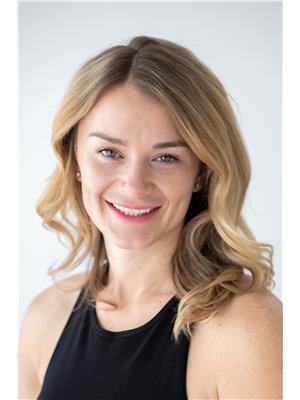7339 Revelstoke Drive, Radium Hot Springs
- Bedrooms: 4
- Bathrooms: 3
- Living area: 2124 square feet
- Type: Residential
- Added: 34 days ago
- Updated: 6 days ago
- Last Checked: 14 hours ago
A BRIGHT AND BEAUTIFUL HOME! Located in RidgeView Resort, this is the perfect family home or mountain getaway. The main floor boasts an open plan living space, hardwood floors, a gorgeous kitchen with granite countertops and 2 spacious bedrooms with the master bedroom featuring a full 3-piece ensuite. The lower level offers a walkout basement suite! 2 bedrooms, a bathroom, and a generous recreational room. To complete the package there is a double car garage, a fully fenced, low maintenance yard and the furniture can be negotiated. Enjoy the Resorts Recreational facilities including an indoor and outdoor swimming pool, racquet ball court, mini golf and so much more! Close to restaurants, shops, golf courses and the hot pools you have all the activities at your fingertips! (id:1945)
powered by

Property Details
- Roof: Asphalt shingle, Unknown
- Heating: Forced air
- Year Built: 2007
- Structure Type: House
- Exterior Features: Stone, Vinyl siding
Interior Features
- Basement: Full
- Flooring: Hardwood, Carpeted, Heavy loading, Ceramic Tile
- Appliances: Washer, Refrigerator, Dishwasher, Range, Dryer, Microwave
- Living Area: 2124
- Bedrooms Total: 4
Exterior & Lot Features
- View: Mountain view, View (panoramic)
- Lot Features: Cul-de-sac, Central island
- Water Source: Community Water User's Utility
- Lot Size Units: acres
- Parking Total: 4
- Pool Features: Inground pool, Indoor pool, Outdoor pool
- Parking Features: Attached Garage
- Road Surface Type: Cul de sac
- Lot Size Dimensions: 0.14
Location & Community
- Common Interest: Freehold
- Community Features: Pets Allowed, Rentals Allowed
Property Management & Association
- Association Fee Includes: Pad Rental
Utilities & Systems
- Sewer: Municipal sewage system
Tax & Legal Information
- Zoning: Unknown
- Parcel Number: 007-248-431
- Tax Annual Amount: 3398
Additional Features
- Security Features: Controlled entry
Room Dimensions

This listing content provided by REALTOR.ca has
been licensed by REALTOR®
members of The Canadian Real Estate Association
members of The Canadian Real Estate Association

















