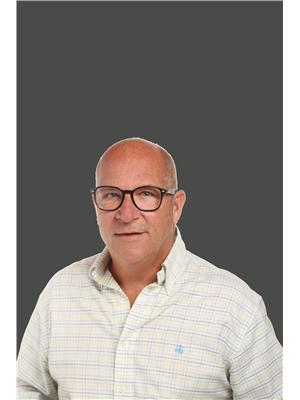4868 Riverview Drive Unit 21, Edgewater
- Bedrooms: 3
- Bathrooms: 2
- Living area: 1551 square feet
- Type: Residential
- Added: 170 days ago
- Updated: 3 days ago
- Last Checked: 12 hours ago
Number 21 at Valle's Edge Resort; this adorable custom cottage tucked away is the perfect spot to relax and take in the mountain views! It's on an awesome lot with tons of privacy, and has a huge wrap around deck to enjoy the outside. Inside, it's all open space with big windows to let the light in and show off the scenery. Beautiful and large living space with enough room for all your family and friends as well as 3 bedrooms and 2 bathrooms and a large family room in the basement. Valley's Edge Resort itself is a hidden gem! It's right in the middle of the Columbia Valley with a ton of amenities and close to skiing, golf, hot springs, and all sorts of outdoor adventures. Contact your Realtor today for more information or to book a showing! (id:1945)
powered by

Property DetailsKey information about 4868 Riverview Drive Unit 21
- Roof: Asphalt shingle, Unknown
- Cooling: Central air conditioning
- Heating: Heat Pump, Forced air
- Year Built: 2008
- Structure Type: House
- Exterior Features: Composite Siding
- Foundation Details: Concrete Block
Interior FeaturesDiscover the interior design and amenities
- Basement: Full
- Flooring: Heavy loading
- Appliances: Washer, Refrigerator, Dishwasher, Range, Dryer, Microwave
- Living Area: 1551
- Bedrooms Total: 3
- Fireplaces Total: 1
- Fireplace Features: Gas, Unknown
Exterior & Lot FeaturesLearn about the exterior and lot specifics of 4868 Riverview Drive Unit 21
- View: Mountain view, View (panoramic)
- Lot Features: Treed
- Water Source: Community Water User's Utility
- Lot Size Units: acres
- Pool Features: Pool, Outdoor pool
- Building Features: RV Storage, Clubhouse
- Lot Size Dimensions: 0.08
Location & CommunityUnderstand the neighborhood and community
- Common Interest: Condo/Strata
- Community Features: Family Oriented, Rural Setting, Rentals Allowed
Property Management & AssociationFind out management and association details
- Association Fee: 153
- Association Fee Includes: Property Management, Other, See Remarks, Reserve Fund Contributions
Utilities & SystemsReview utilities and system installations
- Sewer: Municipal sewage system
Tax & Legal InformationGet tax and legal details applicable to 4868 Riverview Drive Unit 21
- Zoning: Unknown
- Parcel Number: 026-733-846
- Tax Annual Amount: 2612
Room Dimensions

This listing content provided by REALTOR.ca
has
been licensed by REALTOR®
members of The Canadian Real Estate Association
members of The Canadian Real Estate Association
Nearby Listings Stat
Active listings
6
Min Price
$355,000
Max Price
$899,900
Avg Price
$516,300
Days on Market
251 days
Sold listings
0
Min Sold Price
$0
Max Sold Price
$0
Avg Sold Price
$0
Days until Sold
days
Nearby Places
Additional Information about 4868 Riverview Drive Unit 21












































