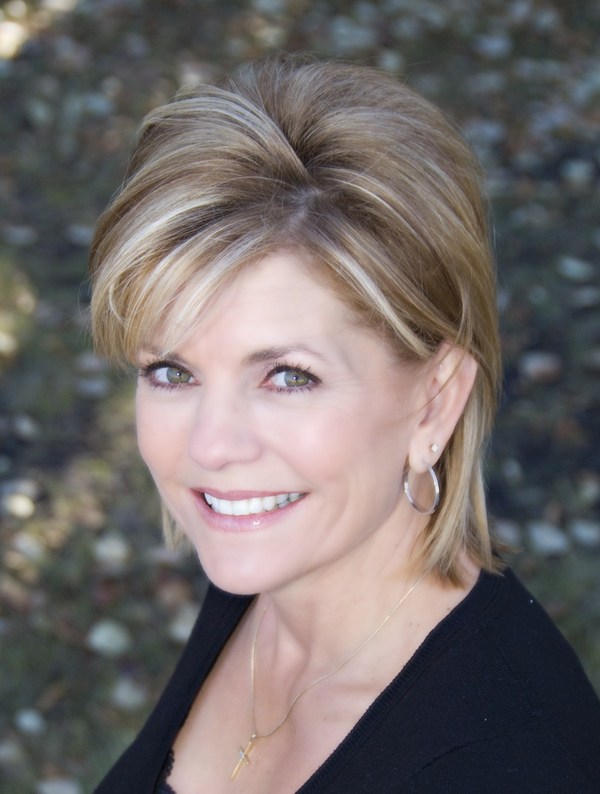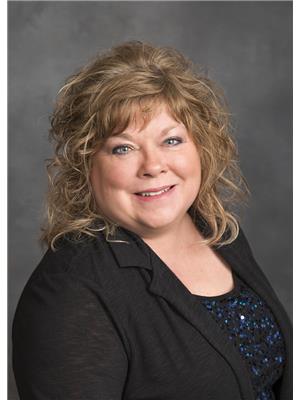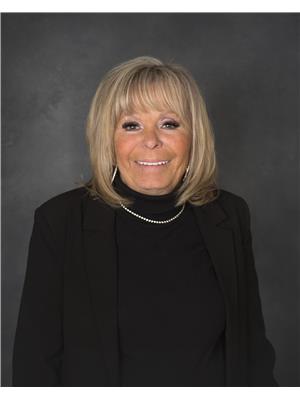213 6 Street Sw, Sundre
- Bedrooms: 5
- Bathrooms: 2
- Living area: 1091.77 square feet
- Type: Residential
Source: Public Records
Note: This property is not currently for sale or for rent on Ovlix.
We have found 6 Houses that closely match the specifications of the property located at 213 6 Street Sw with distances ranging from 2 to 2 kilometers away. The prices for these similar properties vary between 269,000 and 489,564.
Recently Sold Properties
Nearby Places
Name
Type
Address
Distance
Sundre Airport
Airport
Mountain View County
2.8 km
Sundre/Goodwins Farm Airport
Airport
Mountain View County
6.0 km
Bergen Store
Establishment
Alberta 760
9.6 km
Property Details
- Cooling: None
- Heating: Forced air
- Year Built: 1998
- Structure Type: House
- Exterior Features: Vinyl siding
- Foundation Details: Poured Concrete
- Architectural Style: Bi-level
Interior Features
- Basement: Finished, Full, Separate entrance, Walk-up
- Flooring: Carpeted, Vinyl
- Appliances: Refrigerator, Dishwasher, Stove, Hood Fan, Window Coverings, Garage door opener, Washer & Dryer
- Living Area: 1091.77
- Bedrooms Total: 5
- Fireplaces Total: 1
- Above Grade Finished Area: 1091.77
- Above Grade Finished Area Units: square feet
Exterior & Lot Features
- Lot Features: See remarks, Back lane, Level
- Lot Size Units: square meters
- Parking Total: 5
- Parking Features: Detached Garage, Parking Pad, Other, Street, Oversize, Electric Vehicle Charging Station(s)
- Lot Size Dimensions: 529.89
Location & Community
- Common Interest: Freehold
- Street Dir Suffix: Southwest
- Community Features: Golf Course Development
Tax & Legal Information
- Tax Lot: 5
- Tax Year: 2024
- Tax Block: 1
- Parcel Number: 0026405200
- Tax Annual Amount: 3577.6
- Zoning Description: R1
Updated family home in SW Sundre! 5 BED, 2 BATH with DETACHED DOUBLE GARAGE! Home has a well thought out floor plan and has been lovingly maintained. Bright West facing sunken living room with lots of windows. Open concept kitchen/dining area. White cabinets & new backsplash. Garden doors off the dining room to a large 2 TIER DECK with built in seating. Plenty of room to entertain. 3 BEDROOMS UP are all large/useable, and 4pc bath. On the lower level you will find the laundry room, spacious living room with WOOD BURNING STOVE. Great for supplemental heating / cozy winter nights. 2 more bedrooms (one with a WALK-IN CLOSET) & a 4pc. bath finish off this floor. WALK UP BASEMENT/SEPARATE ENTRY to the rear yard & detached garage a bonus. Yard is FULLY FENCED and easy to maintain. Double detached garage with ALLEY ACCESS and additional PARKING PAD beside. EV CHARGING/HOOKUP. Tons of room & parking here! Updates include new shingles & siding (2023) & new bsmt vinyl flooring/paint/trim (2022). (id:1945)
Demographic Information
Neighbourhood Education
| Bachelor's degree | 40 |
| University / Below bachelor level | 10 |
| Certificate of Qualification | 35 |
| College | 50 |
| University degree at bachelor level or above | 35 |
Neighbourhood Marital Status Stat
| Married | 200 |
| Widowed | 90 |
| Divorced | 80 |
| Separated | 20 |
| Never married | 100 |
| Living common law | 85 |
| Married or living common law | 290 |
| Not married and not living common law | 290 |
Neighbourhood Construction Date
| 1961 to 1980 | 70 |
| 1981 to 1990 | 20 |
| 1991 to 2000 | 40 |
| 2001 to 2005 | 60 |
| 2006 to 2010 | 60 |
| 1960 or before | 25 |










